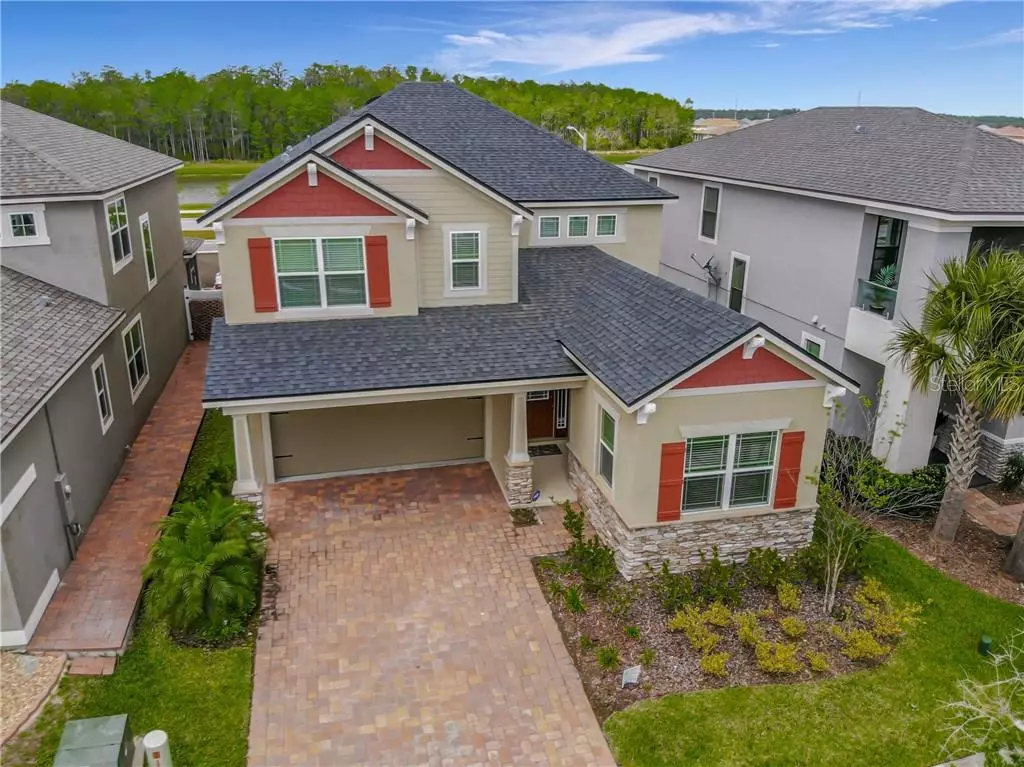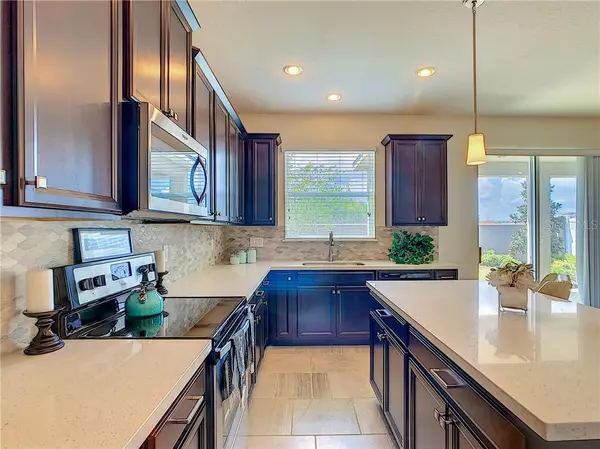$358,000
$359,900
0.5%For more information regarding the value of a property, please contact us for a free consultation.
4 Beds
3 Baths
2,628 SqFt
SOLD DATE : 08/20/2020
Key Details
Sold Price $358,000
Property Type Single Family Home
Sub Type Single Family Residence
Listing Status Sold
Purchase Type For Sale
Square Footage 2,628 sqft
Price per Sqft $136
Subdivision Tapestry Ph 2
MLS Listing ID O5857600
Sold Date 08/20/20
Bedrooms 4
Full Baths 3
Construction Status Appraisal,Financing,Inspections
HOA Fees $112/mo
HOA Y/N Yes
Year Built 2017
Annual Tax Amount $4,587
Lot Size 5,227 Sqft
Acres 0.12
Property Description
Located in the Desirable Community of Tapestry, awaits this Adorable Home called the Spruce. If you are looking to do a lot of yard work, you won't find it here. This home was designed for Living on the inside and lounging on the cozy lanai outside. Practically BRAND NEW, this home has barely been lived in. As you enter your 8ft Insulated fiberglass door, you are greeted by an open spacious feel. There are two entrances that allow for the private in-law suite or office with bath and another entrance to the main door on the first floor. You will be delighted with 3 ¼ inch baseboards that highlight the 17x 17 Mohawk ceramic tile throughout Foyer, 1st floor and Bathrooms. Separate dining space allows for entertaining throughout due to the proximity of the kitchen and family combo area creating an even flow of possibilities for guests. Natural lighting pours into your living room and kitchen giving added dimension to the already 9 ft ceilings. Find delight in your modern 4cm Edge Quartz Kitchen countertops with 42 inch Cherry Cabinets with enough Island space for entertaining. Stainless Steel appliances, BRAND NEW "french style" refrigerator, washer and dryer, and freestanding Electric Fireplaces are ALL included. Your oversized covered lanai is also a great outdoor living space with no rear neighbors and fencing on both sides. On the 2nd floor, you will find a loft, the Master Bedroom Suite, 2 additional bedrooms, a spacious bathroom with shower/tub combo and a Laundry room and lots of additional closet space. In the Master Bedroom Oasis, you have a Tray ceiling that adds depth and ambiance to the already luxurious room. The Master Bath includes a garden tub and separate shower with floor to ceiling tiles and a Huge walk-in closet. The remaining rooms are spacious, leaving this an exceptional floor plan. Seize the opportunity to own this great home in a gated community with 24-hour security personnel and amenities that include, Pool, Playground, Fitness Center, Walking trails, and much more. A park is located a few doors down from home. Great location and close to Disney, Schools, Shopping, Dining, Entertainment, Main Attractions, and major Highways.
Location
State FL
County Osceola
Community Tapestry Ph 2
Zoning RES
Rooms
Other Rooms Attic, Bonus Room, Den/Library/Office, Formal Dining Room Separate
Interior
Interior Features Ceiling Fans(s), Eat-in Kitchen, High Ceilings, Kitchen/Family Room Combo, Open Floorplan, Solid Surface Counters, Solid Wood Cabinets, Stone Counters, Tray Ceiling(s), Walk-In Closet(s), Window Treatments
Heating Central, Electric
Cooling Central Air
Flooring Carpet, Ceramic Tile
Fireplaces Type Free Standing, Living Room, Master Bedroom
Furnishings Unfurnished
Fireplace true
Appliance Dishwasher, Dryer, Electric Water Heater, Microwave, Range, Refrigerator, Washer
Laundry Inside, Laundry Room, Upper Level
Exterior
Exterior Feature Irrigation System, Sidewalk
Parking Features Driveway
Garage Spaces 2.0
Community Features Deed Restrictions, Fitness Center, Gated, Playground, Pool
Utilities Available Public
Amenities Available Clubhouse, Fitness Center, Maintenance, Park, Playground, Pool, Recreation Facilities, Vehicle Restrictions, Wheelchair Access
View Park/Greenbelt
Roof Type Shingle
Attached Garage true
Garage true
Private Pool No
Building
Story 2
Entry Level Two
Foundation Slab
Lot Size Range Up to 10,889 Sq. Ft.
Builder Name Mattamy Homes
Sewer Public Sewer
Water Public
Structure Type Concrete,Stucco
New Construction false
Construction Status Appraisal,Financing,Inspections
Others
Pets Allowed Yes
HOA Fee Include 24-Hour Guard,Pool,Maintenance Grounds,Pool,Recreational Facilities,Security,Sewer,Trash
Senior Community No
Ownership Fee Simple
Monthly Total Fees $112
Acceptable Financing Cash, Conventional, FHA, VA Loan
Membership Fee Required Required
Listing Terms Cash, Conventional, FHA, VA Loan
Special Listing Condition None
Read Less Info
Want to know what your home might be worth? Contact us for a FREE valuation!

Our team is ready to help you sell your home for the highest possible price ASAP

© 2024 My Florida Regional MLS DBA Stellar MLS. All Rights Reserved.
Bought with COLDWELL BANKER REALTY

10011 Pines Boulevard Suite #103, Pembroke Pines, FL, 33024, USA






