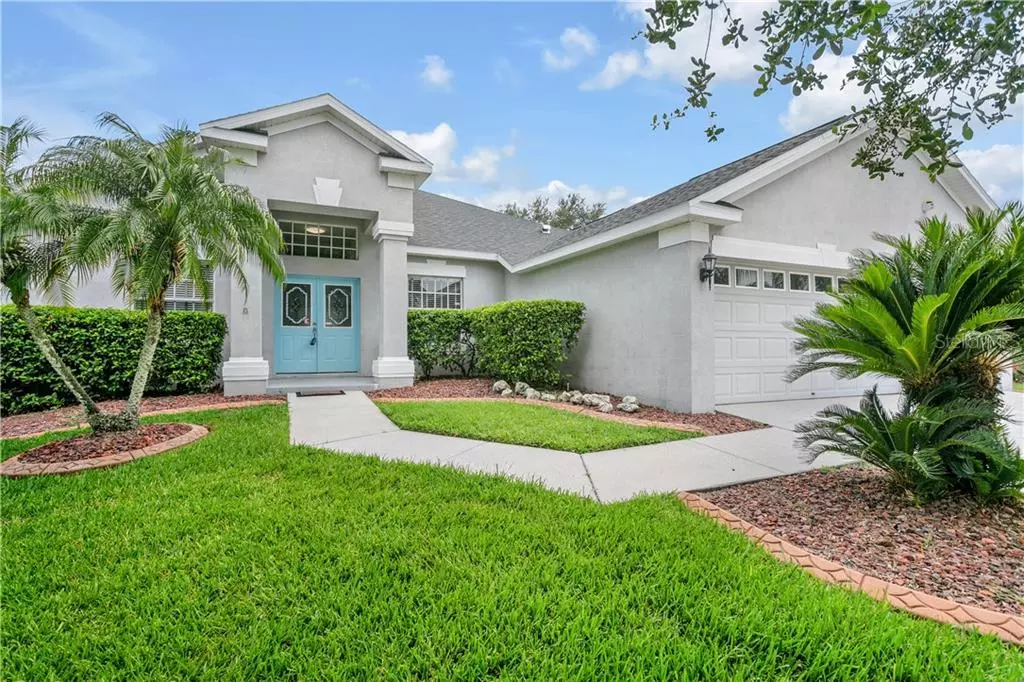$379,000
$385,500
1.7%For more information regarding the value of a property, please contact us for a free consultation.
4 Beds
3 Baths
2,439 SqFt
SOLD DATE : 12/21/2020
Key Details
Sold Price $379,000
Property Type Single Family Home
Sub Type Single Family Residence
Listing Status Sold
Purchase Type For Sale
Square Footage 2,439 sqft
Price per Sqft $155
Subdivision Duncan Groves
MLS Listing ID U8091104
Sold Date 12/21/20
Bedrooms 4
Full Baths 3
Construction Status Financing
HOA Fees $41/ann
HOA Y/N Yes
Year Built 2002
Annual Tax Amount $3,312
Lot Size 10,890 Sqft
Acres 0.25
Lot Dimensions 75x145
Property Description
Spacious Valrico POOL HOME with a BRAND NEW $20,000+ ROOF and SPLIT FLOORPLAN is situated in the popular subdivision of Duncan Groves! Boasting over 2400 sq ft of living space with 4 bedrooms, 3 bathrooms, and a 3 car garage with a modern open floor plan it’s a must see. Enter through the double doors and you’ll appreciate the flow of the home with a dedicated dining room, open living room, and pool views from the front door. Real hardwoods shine in the living room with luxury laminate in the bedrooms. The updated kitchen provides a tremendous amount of cabinet space, a dedicated pantry, and a breakfast bar for morning meals. ALL stainless steel appliances are included with the purchase, including a recently purchased luxury smart fridge, washer, and dryer. Take a stroll out to the screened in pool area for a dip with palm trees as your swim backdrop. The master bedroom has its own private pool patio access with a walk-in closet and a HUGE ensuite master bath. If you’ve been looking for an expansive turnkey home in a fantastic area, you need to book a showing today before it’s gone!
Location
State FL
County Hillsborough
Community Duncan Groves
Zoning RSC-4
Rooms
Other Rooms Family Room, Great Room
Interior
Interior Features Built-in Features, Cathedral Ceiling(s), Eat-in Kitchen, High Ceilings, Kitchen/Family Room Combo, Living Room/Dining Room Combo, Open Floorplan, Skylight(s), Solid Surface Counters, Solid Wood Cabinets, Split Bedroom, Stone Counters, Thermostat, Vaulted Ceiling(s), Walk-In Closet(s), Window Treatments
Heating Central
Cooling Central Air
Flooring Laminate, Tile, Wood
Furnishings Negotiable
Fireplace false
Appliance Built-In Oven, Convection Oven, Cooktop, Dishwasher, Dryer, Freezer, Ice Maker, Microwave, Range, Refrigerator, Washer
Laundry Inside, Laundry Room
Exterior
Exterior Feature Fence, Irrigation System, Sliding Doors
Garage Spaces 3.0
Fence Vinyl
Pool Heated, In Ground, Salt Water, Screen Enclosure
Utilities Available Electricity Available, Electricity Connected, Natural Gas Available, Natural Gas Connected, Public, Sewer Available, Sewer Connected, Street Lights, Water Available, Water Connected
View Pool
Roof Type Shingle
Porch Covered, Screened
Attached Garage true
Garage true
Private Pool Yes
Building
Story 1
Entry Level One
Foundation Slab
Lot Size Range 1/4 to less than 1/2
Sewer Public Sewer
Water Public
Structure Type Block,Stucco
New Construction false
Construction Status Financing
Schools
Elementary Schools Valrico-Hb
Middle Schools Mulrennan-Hb
High Schools Durant-Hb
Others
Pets Allowed Yes
Senior Community No
Ownership Fee Simple
Monthly Total Fees $41
Acceptable Financing Cash, Conventional, FHA, Private Financing Available
Membership Fee Required Required
Listing Terms Cash, Conventional, FHA, Private Financing Available
Special Listing Condition None
Read Less Info
Want to know what your home might be worth? Contact us for a FREE valuation!

Our team is ready to help you sell your home for the highest possible price ASAP

© 2024 My Florida Regional MLS DBA Stellar MLS. All Rights Reserved.
Bought with SIGNATURE REALTY ASSOCIATES

10011 Pines Boulevard Suite #103, Pembroke Pines, FL, 33024, USA






