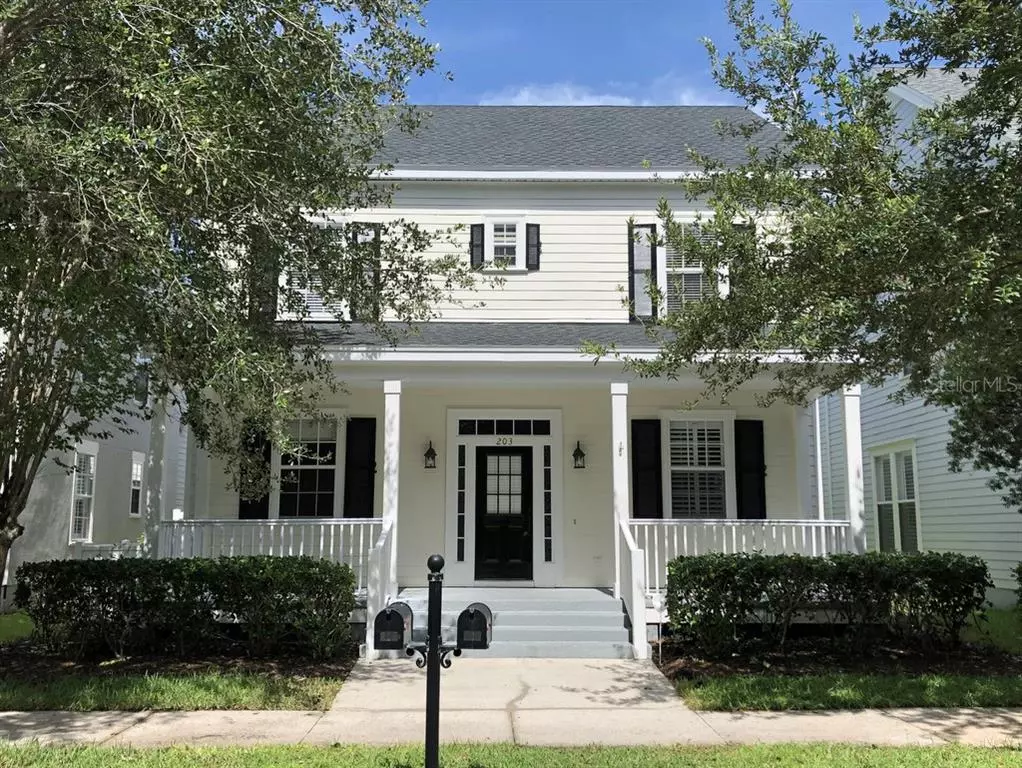$615,000
$625,000
1.6%For more information regarding the value of a property, please contact us for a free consultation.
5 Beds
4 Baths
3,513 SqFt
SOLD DATE : 02/12/2021
Key Details
Sold Price $615,000
Property Type Single Family Home
Sub Type Single Family Residence
Listing Status Sold
Purchase Type For Sale
Square Footage 3,513 sqft
Price per Sqft $175
Subdivision Celebration North Village Unit 05
MLS Listing ID O5876886
Sold Date 02/12/21
Bedrooms 5
Full Baths 3
Half Baths 1
Construction Status Financing
HOA Fees $81/ann
HOA Y/N Yes
Year Built 2000
Annual Tax Amount $6,959
Lot Size 6,098 Sqft
Acres 0.14
Lot Dimensions 45x131
Property Description
Make plans to see this MOVE-IN READY home with GARAGE APARTMENT and a DOWNSTAIRS MASTER bedroom. Fresh exterior paint 2020. New roof in 2019. Water heater replaced. This David Weekley “Meridian - Coastal" has lots of space for everyone, including a spacious front porch, 4 Bedrooms, 2.5 baths, plus loft in the main house. GARAGE APARTMENT can be leased for income or used as guest or in-law suite. Apartment is situated over the garage facing the alley and has separate exterior entry off the back porch. There is a huge driveway for extra parking. Real wood flooring and stone tile on first level in main house, laminate on second floor and in the garage apartment. No carpet anywhere. Foyer is finished in a durable stone tile and flows past the formal living, formal dining, and front den/office on the way to the family room, kitchen and breakfast nook. Kitchen and breakfast are fitted durable stone tile floors. Family room has a soaring vaulted ceiling and is open to the kitchen, breakfast area and upstairs loft. Main areas on first floor have plantation shutters and crown molding. There is a rear porch with tin metal roof covering and oscillating ceiling fans. The kitchen was renovated with new 42" cabinets with glass display inserts, real stone counters and a designer slate tile backsplash. Kitchen is fitted with stainless steel appliances. Laundry is in a separate utility room off the kitchen. On second floor, you have 3 bedrooms, loft area, and a full bath with separate tub and commode. Master Bedroom has an en suite bathroom, with large garden tub, separate shower and a large walk-in closet. Extra storage can be found under the staircase in the main house. Home overlooks a nice quiet park with plenty of mature oak trees and native saw palmetto. North Village is conveniently located close to 417 Greenway and US 192, The Shoppes at WaterTower Place (Publix) and Celebration Town Center. The North Village Pool, parks, sand volleyball court and playgrounds are also close by for your leisure. Enjoy the extensive network of trails and paths throughout Celebration.
Location
State FL
County Osceola
Community Celebration North Village Unit 05
Zoning OPUD
Rooms
Other Rooms Breakfast Room Separate, Den/Library/Office, Family Room, Formal Dining Room Separate, Formal Living Room Separate, Inside Utility, Loft
Interior
Interior Features Cathedral Ceiling(s), Ceiling Fans(s), Kitchen/Family Room Combo, Living Room/Dining Room Combo, Open Floorplan, Skylight(s), Stone Counters, Thermostat, Walk-In Closet(s), Window Treatments
Heating Heat Pump
Cooling Central Air, Zoned
Flooring Brick, Laminate, Wood
Furnishings Unfurnished
Fireplace false
Appliance Range, Range Hood, Refrigerator
Laundry Inside
Exterior
Exterior Feature Irrigation System, Lighting, Sprinkler Metered
Parking Features Alley Access, Driveway, Garage Door Opener, Garage Faces Rear, On Street
Garage Spaces 3.0
Fence Vinyl
Community Features Association Recreation - Owned, Deed Restrictions, Fitness Center, Golf, Irrigation-Reclaimed Water, Park, Playground, Pool, Sidewalks, Special Community Restrictions, Tennis Courts
Utilities Available BB/HS Internet Available, Cable Connected, Electricity Connected, Fiber Optics, Phone Available, Sewer Connected, Sprinkler Recycled, Street Lights, Underground Utilities, Water Connected
Amenities Available Basketball Court, Fence Restrictions, Fitness Center, Park, Playground, Pool, Recreation Facilities, Tennis Court(s)
View Park/Greenbelt, Trees/Woods
Roof Type Shingle
Porch Covered, Front Porch, Rear Porch
Attached Garage true
Garage true
Private Pool No
Building
Lot Description Level, Sidewalk, Street One Way, Paved, Unincorporated
Story 2
Entry Level Two
Foundation Slab
Lot Size Range 0 to less than 1/4
Builder Name David Weekley
Sewer Public Sewer
Water Public
Architectural Style Traditional
Structure Type Wood Frame
New Construction false
Construction Status Financing
Schools
Elementary Schools Celebration K-8
Middle Schools Celebration K-8
High Schools Celebration High
Others
Pets Allowed Yes
HOA Fee Include Recreational Facilities
Senior Community No
Ownership Fee Simple
Monthly Total Fees $106
Acceptable Financing Cash, Conventional, VA Loan
Membership Fee Required Required
Listing Terms Cash, Conventional, VA Loan
Special Listing Condition None
Read Less Info
Want to know what your home might be worth? Contact us for a FREE valuation!

Our team is ready to help you sell your home for the highest possible price ASAP

© 2024 My Florida Regional MLS DBA Stellar MLS. All Rights Reserved.
Bought with HOMEVEST REALTY

10011 Pines Boulevard Suite #103, Pembroke Pines, FL, 33024, USA






