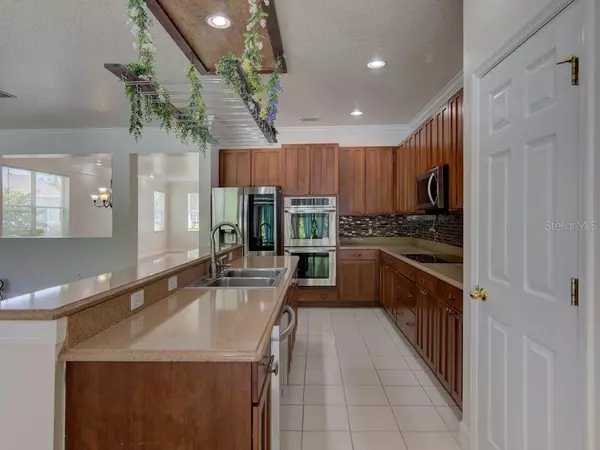$297,900
$289,900
2.8%For more information regarding the value of a property, please contact us for a free consultation.
4 Beds
2 Baths
2,365 SqFt
SOLD DATE : 10/07/2020
Key Details
Sold Price $297,900
Property Type Single Family Home
Sub Type Single Family Residence
Listing Status Sold
Purchase Type For Sale
Square Footage 2,365 sqft
Price per Sqft $125
Subdivision Stevens Plantation
MLS Listing ID O5875284
Sold Date 10/07/20
Bedrooms 4
Full Baths 2
Construction Status Financing,Inspections,Other Contract Contingencies
HOA Fees $50/qua
HOA Y/N Yes
Year Built 2005
Annual Tax Amount $4,127
Lot Size 0.280 Acres
Acres 0.28
Property Description
Come see this beautiful home. Move-In-Ready! Newly painted inside and out. Light and bright with an open floor-plan with crown molding a spacious family room, a very nice kitchen with granite counter top and tile back splash, featuring new stainless appliances including double oven, cook top, dishwasher, microwave. The master bedroom offers 2 walk in closets and a garden tub in the master bath.3 additional bedrooms, and 3 car garage with epoxy coated floor new garage door openers and a large side driveway. New 18 SEER Goodman heating and air conditioning unit in August 2018. Large fully fenced back yard with vinyl fence and a screened in patio with an extended patio addition which faces a beautiful and relaxing green area. No rear neighbors. Located in the lovely Stevens Plantation of Saint Cloud; close to shops, Restaurants, Florida Turnpike, Royal Saint Cloud Golf Club, Lake Nona Medical City, Beautiful East Lake Toho, Lakefront Park Marina, and Orlando International Airport. Hurry! This one will not last!
Location
State FL
County Osceola
Community Stevens Plantation
Zoning SPUD
Interior
Interior Features Crown Molding, High Ceilings, Kitchen/Family Room Combo, Open Floorplan, Solid Surface Counters, Thermostat, Walk-In Closet(s)
Heating Central, Electric
Cooling Central Air
Flooring Carpet, Ceramic Tile
Fireplace false
Appliance Built-In Oven, Cooktop, Dishwasher, Electric Water Heater, Microwave
Laundry Inside
Exterior
Exterior Feature Fence, Irrigation System
Parking Features Driveway, Garage Door Opener, Garage Faces Side
Garage Spaces 3.0
Fence Vinyl
Community Features Deed Restrictions, Sidewalks
Utilities Available BB/HS Internet Available, Cable Connected, Electricity Connected, Public, Water Connected
Roof Type Shingle
Porch Rear Porch, Screened
Attached Garage true
Garage true
Private Pool No
Building
Story 1
Entry Level One
Foundation Slab
Lot Size Range 1/4 to less than 1/2
Sewer Public Sewer
Water Public
Structure Type Block,Stucco
New Construction false
Construction Status Financing,Inspections,Other Contract Contingencies
Schools
Elementary Schools St Cloud Elem
Middle Schools Neptune Middle (6-8)
High Schools St. Cloud High School
Others
Pets Allowed Yes
HOA Fee Include Cable TV,Internet
Senior Community No
Ownership Fee Simple
Monthly Total Fees $50
Acceptable Financing Cash, Conventional, FHA, VA Loan
Membership Fee Required Required
Listing Terms Cash, Conventional, FHA, VA Loan
Special Listing Condition None
Read Less Info
Want to know what your home might be worth? Contact us for a FREE valuation!

Our team is ready to help you sell your home for the highest possible price ASAP

© 2024 My Florida Regional MLS DBA Stellar MLS. All Rights Reserved.
Bought with BUSTAMANTE REAL ESTATE INC

10011 Pines Boulevard Suite #103, Pembroke Pines, FL, 33024, USA






