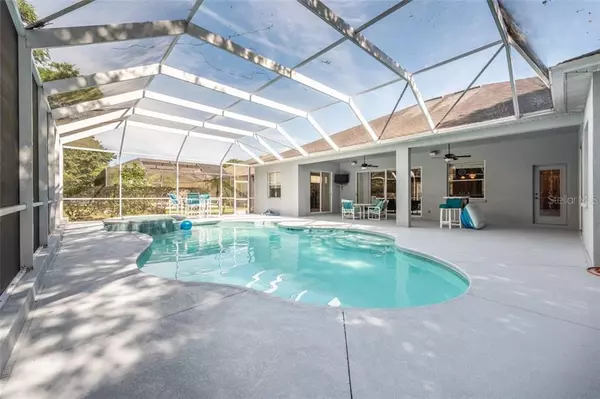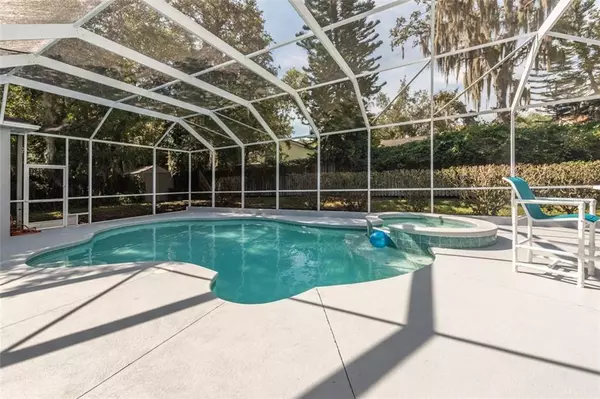$415,000
$415,000
For more information regarding the value of a property, please contact us for a free consultation.
4 Beds
3 Baths
2,806 SqFt
SOLD DATE : 07/27/2020
Key Details
Sold Price $415,000
Property Type Single Family Home
Sub Type Single Family Residence
Listing Status Sold
Purchase Type For Sale
Square Footage 2,806 sqft
Price per Sqft $147
Subdivision Bloomingdale Sec Bl 28
MLS Listing ID T3249364
Sold Date 07/27/20
Bedrooms 4
Full Baths 3
Construction Status Appraisal,Financing,Inspections
HOA Fees $58/ann
HOA Y/N Yes
Year Built 2003
Annual Tax Amount $4,384
Lot Size 10,890 Sqft
Acres 0.25
Lot Dimensions 80x135
Property Description
Beautiful executive pool home tucked away in the gated neighborhood of Eagle Point in Bloomingdale, conveniently located close to schools, shopping, and restaurants. Open floor plan, three way split, with office, and bonus room provides plenty of space for the family to enjoy. Freshly painted exterior and several interior rooms give this home a crisp fresh look. Gorgeous new vinyl plank flooring in office and bonus room along with new carpet in bedrooms add to the beauty of this home. Lovely dining room features plenty of space and natural light, ideal for entertaining. The chef in the family will enjoy the kitchen, featuring stainless steel appliances, neutral color corian counter tops, 42” cabinets, extended breakfast bar, and an adjoining dinette area. The kitchen opens to the Great Room, perfect for family gatherings. Master suite is awesome featuring an extended sitting area and has dual walk in closets. Secondary bedrooms are large and have ample closet space. Sliding doors from the family room lead to the pool/spa area and large private fenced yard. The covered lanai measures 31’x11’, ideal for entertaining and relaxing after a long day at work. Zoned for top rated schools. This is a great home in a great neighborhood. Come see for yourself!!
Location
State FL
County Hillsborough
Community Bloomingdale Sec Bl 28
Zoning PD
Rooms
Other Rooms Bonus Room, Breakfast Room Separate, Den/Library/Office, Formal Dining Room Separate, Great Room, Inside Utility
Interior
Interior Features Ceiling Fans(s), High Ceilings, Kitchen/Family Room Combo, Open Floorplan, Walk-In Closet(s)
Heating Central
Cooling Central Air
Flooring Carpet, Laminate, Vinyl
Fireplace false
Appliance Dishwasher, Disposal, Microwave, Range, Refrigerator
Laundry Inside, Laundry Room
Exterior
Exterior Feature Fence, Irrigation System, Sidewalk, Sliding Doors, Sprinkler Metered
Parking Features Driveway
Garage Spaces 3.0
Pool Gunite, In Ground, Screen Enclosure
Community Features Deed Restrictions, Gated, Park, Playground, Sidewalks, Tennis Courts
Utilities Available Electricity Available, Propane, Sewer Connected, Sprinkler Meter, Street Lights, Underground Utilities
Roof Type Shingle
Porch Covered, Front Porch, Rear Porch, Screened
Attached Garage true
Garage true
Private Pool Yes
Building
Lot Description In County, Level, Sidewalk, Paved
Story 1
Entry Level One
Foundation Slab
Lot Size Range 1/4 Acre to 21779 Sq. Ft.
Sewer Public Sewer
Water Public
Architectural Style Florida
Structure Type Block,Stone,Stucco
New Construction false
Construction Status Appraisal,Financing,Inspections
Schools
Elementary Schools Alafia-Hb
Middle Schools Burns-Hb
High Schools Bloomingdale-Hb
Others
Pets Allowed Yes
Senior Community No
Ownership Fee Simple
Monthly Total Fees $58
Acceptable Financing Cash, Conventional, VA Loan
Membership Fee Required Required
Listing Terms Cash, Conventional, VA Loan
Num of Pet 2
Special Listing Condition None
Read Less Info
Want to know what your home might be worth? Contact us for a FREE valuation!

Our team is ready to help you sell your home for the highest possible price ASAP

© 2024 My Florida Regional MLS DBA Stellar MLS. All Rights Reserved.
Bought with KELLER WILLIAMS REALTY

10011 Pines Boulevard Suite #103, Pembroke Pines, FL, 33024, USA






