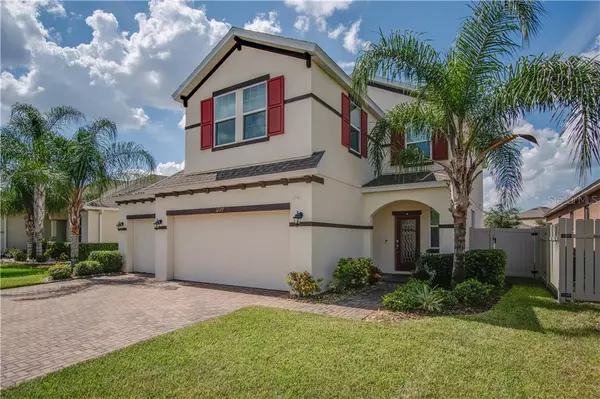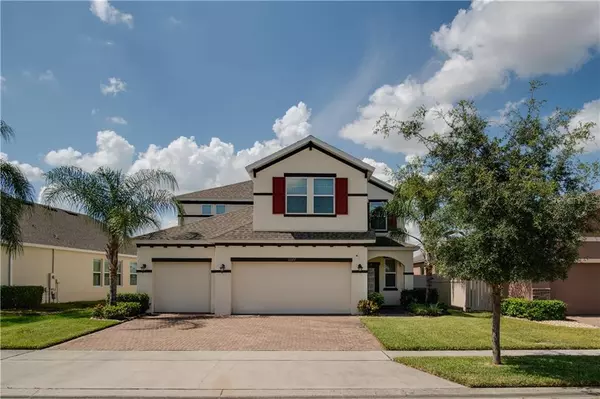$389,880
$389,880
For more information regarding the value of a property, please contact us for a free consultation.
5 Beds
3 Baths
2,888 SqFt
SOLD DATE : 08/28/2020
Key Details
Sold Price $389,880
Property Type Single Family Home
Sub Type Single Family Residence
Listing Status Sold
Purchase Type For Sale
Square Footage 2,888 sqft
Price per Sqft $135
Subdivision Reserve At Sawgrass
MLS Listing ID O5873066
Sold Date 08/28/20
Bedrooms 5
Full Baths 3
Construction Status Appraisal,Financing,Inspections
HOA Fees $55/qua
HOA Y/N Yes
Year Built 2016
Annual Tax Amount $4,623
Lot Size 6,534 Sqft
Acres 0.15
Property Description
Welcome to Reserve at Sawgrass! Expect to be impressed with this lovely Energy Star 3-Car Garage Waterfront property. You’ll fall in love with the Water Views, Gourmet Kitchen, Downstairs Bedroom, Covered Screened Patio, and Ceramic Tile throughout the first floor - and more. Upon entry, you’re greeted with a large open Living Space that leads to the Great Room and Second Floor. The Gourmet Kitchen features Granite Countertops, Stainless Steel Appliances and a spacious Pantry that overlooks the backyard and gorgeous Water Views. Upstairs you’ll find a Loft/Bonus Room, 3 additional Bedrooms, Upstairs Laundry Room and the Master Bedroom. The spacious Covered Patio and Fenced Yard offer plenty of Outdoor Living. Catch more breathtaking water views from the Oversized Master Bedroom! In the backyard, you’ll enjoy a spacious Covered Patio with Fenced Yard for relaxing Outdoor Living. The Garage has been outfitted with Custom Overhead Storage as well. Shows like a model home! Energy Star features include Insulated Garage Door, High Efficiency Merv 8 AC Filter and Double Pane Low-E Windows. Community amenities include Pool, Playground, and Dog Park. Conveniently located near Lake Nona’s Medical City, Orlando International Airport, Downtown Orlando and Major Highways. Schedule your showing today!
Location
State FL
County Orange
Community Reserve At Sawgrass
Zoning P-D
Rooms
Other Rooms Family Room, Formal Living Room Separate, Inside Utility, Loft
Interior
Interior Features Ceiling Fans(s), Eat-in Kitchen, High Ceilings, Open Floorplan, Solid Surface Counters, Solid Wood Cabinets, Stone Counters, Thermostat, Walk-In Closet(s), Window Treatments
Heating Central, Electric, Heat Pump
Cooling Central Air
Flooring Carpet, Tile
Furnishings Unfurnished
Fireplace false
Appliance Dishwasher, Dryer, Electric Water Heater, Microwave, Range Hood, Washer
Laundry Inside, Laundry Room, Upper Level
Exterior
Exterior Feature Fence, Irrigation System, Sidewalk, Sliding Doors
Parking Features Driveway, Garage Door Opener, Ground Level, Parking Pad
Garage Spaces 3.0
Fence Other, Vinyl
Community Features Irrigation-Reclaimed Water, Park, Playground, Pool, Sidewalks
Utilities Available BB/HS Internet Available, Cable Connected, Electricity Connected, Sewer Connected, Underground Utilities
Amenities Available Cable TV, Clubhouse, Lobby Key Required, Other, Park, Playground, Pool, Recreation Facilities
View Y/N 1
View Water
Roof Type Shingle
Porch Covered, Porch, Rear Porch, Screened
Attached Garage true
Garage true
Private Pool No
Building
Lot Description Sidewalk, Paved
Story 2
Entry Level Two
Foundation Slab
Lot Size Range Up to 10,889 Sq. Ft.
Sewer Public Sewer
Water Public
Architectural Style Traditional
Structure Type Block,Stucco,Wood Frame
New Construction false
Construction Status Appraisal,Financing,Inspections
Schools
Elementary Schools Wetherbee Elementary School
Middle Schools South Creek Middle
High Schools Cypress Creek High School
Others
Pets Allowed Yes
HOA Fee Include Pool,Recreational Facilities
Senior Community No
Ownership Fee Simple
Monthly Total Fees $55
Acceptable Financing Cash, Conventional, VA Loan
Membership Fee Required Required
Listing Terms Cash, Conventional, VA Loan
Special Listing Condition None
Read Less Info
Want to know what your home might be worth? Contact us for a FREE valuation!

Our team is ready to help you sell your home for the highest possible price ASAP

© 2024 My Florida Regional MLS DBA Stellar MLS. All Rights Reserved.
Bought with EXP REALTY LLC

10011 Pines Boulevard Suite #103, Pembroke Pines, FL, 33024, USA






