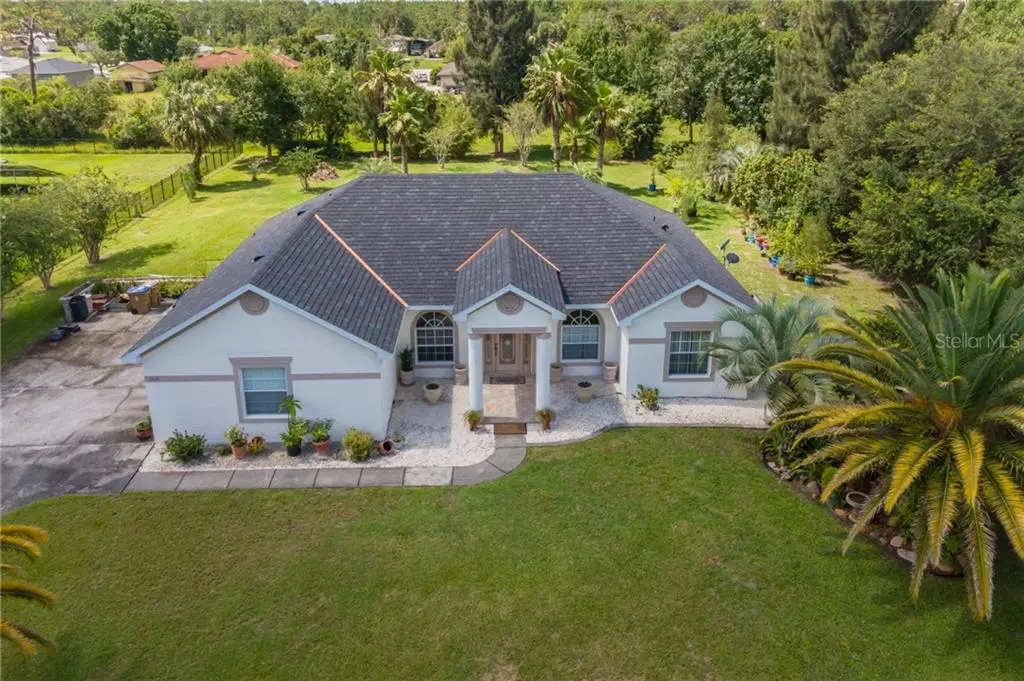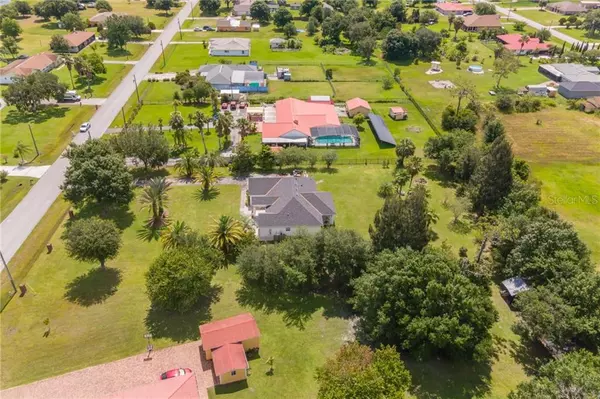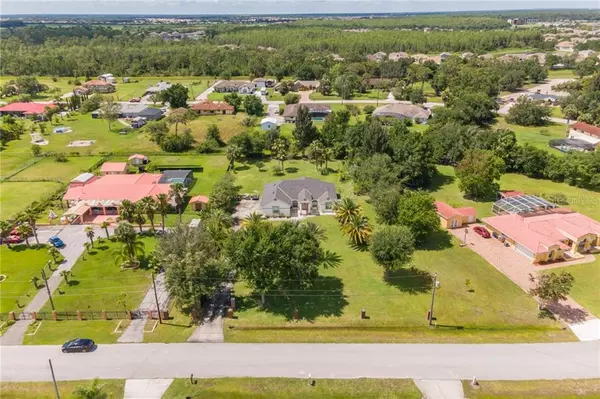$292,000
$285,000
2.5%For more information regarding the value of a property, please contact us for a free consultation.
3 Beds
2 Baths
1,873 SqFt
SOLD DATE : 07/21/2020
Key Details
Sold Price $292,000
Property Type Single Family Home
Sub Type Single Family Residence
Listing Status Sold
Purchase Type For Sale
Square Footage 1,873 sqft
Price per Sqft $155
Subdivision Pleasant Hill Heights Unit 02
MLS Listing ID S5035176
Sold Date 07/21/20
Bedrooms 3
Full Baths 2
Construction Status Financing
HOA Y/N No
Year Built 2000
Annual Tax Amount $1,694
Lot Size 1.000 Acres
Acres 1.0
Property Description
Attractive 3 bedroom 2 bath, 1873 sq. ft, custom home on large 1 acre lot in the community of Pleasant Hill Heights. Built in 2000, it features an aluminium entry gate, 2 car side entry garage, formal dining room and living room/den/studio. Cathedral ceilings in common area, 9"4' ceilings in bedrooms , Travertine marble tile floor throughout and rounded drywall corners. Kitchen has upgraded 30" cabinets, breakfast nook and is open to living room. Split floor plan. Master suite has walk-in closet, double sink, shower and tub. Covered back porch with doorway to master bathroom. Porch and front entrance have tile floors. Nicely landscaped with over $10,000 of trees such as palm trees, oak trees, Magnolia and Crepe Mertles flower trees. Septic tank was cleaned on June 2020. A/C maintained with new motor and blower. New Roof with warranty. 4 Miles from South Orange Blossom Trail.
Location
State FL
County Osceola
Community Pleasant Hill Heights Unit 02
Zoning OAR1
Rooms
Other Rooms Den/Library/Office, Formal Dining Room Separate
Interior
Interior Features Cathedral Ceiling(s), Ceiling Fans(s), Eat-in Kitchen, Open Floorplan, Split Bedroom, Walk-In Closet(s)
Heating Central
Cooling Central Air
Flooring Marble
Furnishings Unfurnished
Fireplace false
Appliance Dishwasher, Disposal, Electric Water Heater, Range
Exterior
Exterior Feature Sliding Doors
Parking Features Garage Door Opener
Garage Spaces 2.0
Utilities Available BB/HS Internet Available, Public
Roof Type Shingle
Porch Covered, Rear Porch
Attached Garage true
Garage true
Private Pool No
Building
Lot Description Cleared
Story 1
Entry Level One
Foundation Slab
Lot Size Range One + to Two Acres
Sewer Septic Tank
Water Well
Architectural Style Contemporary
Structure Type Block
New Construction false
Construction Status Financing
Others
Senior Community No
Ownership Fee Simple
Acceptable Financing Cash, Conventional, FHA, USDA Loan, VA Loan
Listing Terms Cash, Conventional, FHA, USDA Loan, VA Loan
Special Listing Condition None
Read Less Info
Want to know what your home might be worth? Contact us for a FREE valuation!

Our team is ready to help you sell your home for the highest possible price ASAP

© 2025 My Florida Regional MLS DBA Stellar MLS. All Rights Reserved.
Bought with KELLER WILLIAMS ADVANTAGE III
10011 Pines Boulevard Suite #103, Pembroke Pines, FL, 33024, USA






