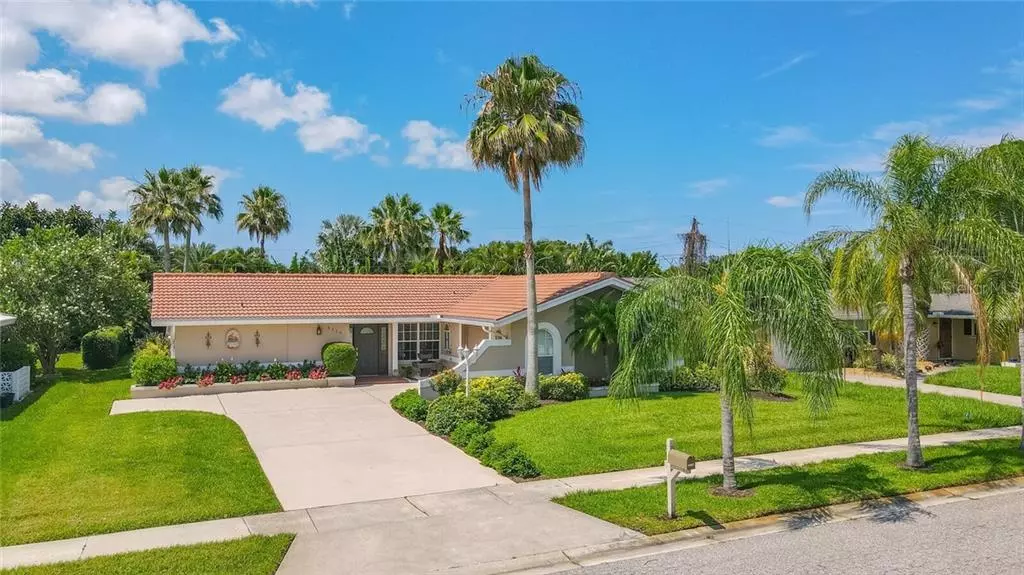$350,000
$344,900
1.5%For more information regarding the value of a property, please contact us for a free consultation.
2 Beds
2 Baths
1,740 SqFt
SOLD DATE : 07/24/2020
Key Details
Sold Price $350,000
Property Type Single Family Home
Sub Type Single Family Residence
Listing Status Sold
Purchase Type For Sale
Square Footage 1,740 sqft
Price per Sqft $201
Subdivision Gulf Gate
MLS Listing ID T3248886
Sold Date 07/24/20
Bedrooms 2
Full Baths 2
HOA Fees $6/ann
HOA Y/N Yes
Year Built 1966
Annual Tax Amount $3,093
Lot Size 10,454 Sqft
Acres 0.24
Lot Dimensions 140x75
Property Description
GULF GATE GEM. A visual stand-out, unique, and perfectly maintained. This desirable split floor plan home has stylish architectural touches, a modern color palette, and a functional layout. The updated spacious galley kitchen features stainless steel appliances, loads of cabinets, and lots of counter space. Step out to your screened enclosure to grill and dine al fresco – great for entertaining! The master bedroom features a walk-in closet, en-suite bath, and attached bonus room (perfect for office, home gym, or nursery) that opens to the lanai. The 2nd bedroom and oversized bath are on the other side of the home. Delight in your private backyard oasis, sheltered from the elements in your screened lanai. Dine, relax, watch TV. Swim and sunbathe on the sunny south-facing pool deck. Savor your morning coffee in the hot tub, surrounded by lush landscaping and flowing fountain! 1.5 car garage features storage closets, utility sink, and late model washer & dryer. 8 yr young new tile roof. This prime location is just minutes from world-famous Siesta Key Beach, the Legacy Trail, golf courses, fine and casual dining, and all that Sarasota has to offer. Don’t miss this rare opportunity!
Location
State FL
County Sarasota
Community Gulf Gate
Zoning RSF3
Rooms
Other Rooms Bonus Room
Interior
Interior Features Built-in Features, Ceiling Fans(s), Crown Molding, Solid Wood Cabinets, Thermostat, Tray Ceiling(s), Walk-In Closet(s), Window Treatments
Heating Electric, Heat Pump
Cooling Central Air
Flooring Carpet, Ceramic Tile, Hardwood
Furnishings Negotiable
Fireplace false
Appliance Dishwasher, Disposal, Dryer, Electric Water Heater, Microwave, Range, Range Hood, Refrigerator, Washer
Laundry In Garage
Exterior
Exterior Feature French Doors, Lighting, Outdoor Grill, Rain Gutters
Parking Features Driveway, Garage Door Opener, Garage Faces Side, Oversized
Garage Spaces 1.0
Pool Heated, In Ground, Lighting, Screen Enclosure, Tile
Community Features Deed Restrictions, Sidewalks
Utilities Available Electricity Connected, Public, Sewer Connected, Street Lights, Underground Utilities
View Garden, Pool, Trees/Woods
Roof Type Tile
Porch Covered, Deck, Enclosed, Patio, Screened
Attached Garage true
Garage true
Private Pool Yes
Building
Lot Description In County, Level, Near Public Transit, Sidewalk, Paved, Unincorporated
Story 1
Entry Level One
Foundation Slab
Lot Size Range Up to 10,889 Sq. Ft.
Sewer Public Sewer
Water Public
Architectural Style Ranch, Spanish/Mediterranean
Structure Type Block,Stucco
New Construction false
Schools
Elementary Schools Gulf Gate Elementary
Middle Schools Brookside Middle
High Schools Riverview High
Others
Pets Allowed Yes
HOA Fee Include None
Senior Community No
Ownership Fee Simple
Monthly Total Fees $6
Membership Fee Required Optional
Special Listing Condition None
Read Less Info
Want to know what your home might be worth? Contact us for a FREE valuation!

Our team is ready to help you sell your home for the highest possible price ASAP

© 2024 My Florida Regional MLS DBA Stellar MLS. All Rights Reserved.
Bought with XCELLENCE REALTY INC

10011 Pines Boulevard Suite #103, Pembroke Pines, FL, 33024, USA






