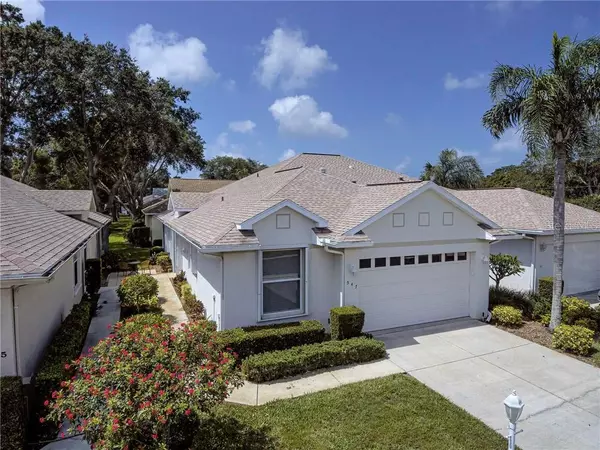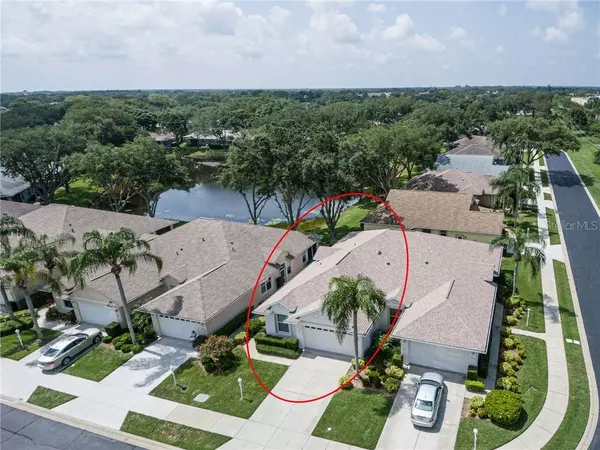$250,000
$259,000
3.5%For more information regarding the value of a property, please contact us for a free consultation.
3 Beds
2 Baths
1,531 SqFt
SOLD DATE : 06/26/2020
Key Details
Sold Price $250,000
Property Type Single Family Home
Sub Type Single Family Residence
Listing Status Sold
Purchase Type For Sale
Square Footage 1,531 sqft
Price per Sqft $163
Subdivision Isles Of Chestnut Creek
MLS Listing ID N6110335
Sold Date 06/26/20
Bedrooms 3
Full Baths 2
Construction Status Inspections
HOA Fees $230/mo
HOA Y/N Yes
Year Built 1994
Annual Tax Amount $1,694
Lot Size 3,920 Sqft
Acres 0.09
Lot Dimensions 38x125
Property Description
Beautiful MAINTENANCE FREE, attached villa in the very desirable Isles of Chestnut Creek community! You will fall in love with this charming 3 bed/2 bath/2 car garage home with its peaceful WATER VIEWS. This immaculate villa has 10 foot ceilings, an open floorplan and the many windows make it so cheerful. Stunning recent REMODEL includes easy to maintain tile which looks just like wood (giving the home a true beach feel) and the kitchen has been opened up for that open concept look everyone wants! Kitchen upgrades include lovely new granite countertops and subway tile backsplash, newer appliances and under/over cabinet LED lights. Kitchen flows easily into the dining room, living room ands lanai making entertaining a joy. The enclosed patio room is just the right size, can be enjoyed year round and overlooks the pretty lake - the perfect place to birdwatch, enjoy a good book or start the day watching a sunrise. TURNKEY - high end, brand new furniture is included (even the TVs, artwork, all kitchen necessities and linens) - just bring your beach toys, golf clubs and begin living the life you've dreamed of! Master ensuite has a king bed, sliders to the lanai, large walk in closet, dual sinks and walk-in shower. Split floor plan so plenty of privacy for guests. Home has been meticulously cared for: new roof in 2015, has been replumbed and even has easy to use, FULL HOME ACCORDION HURRICANE SHUTTERS for peace of mind. Attached garage has many shelves for all your storage needs. NO CDD & LOW HOA fees take care of all the yard work (lawn mowing/edging, bush & tree trimming, fertilization, irrigation system maintenance & fire ant spraying). Enjoy the nearby heated community pool, clubhouse with weekly socials, tennis court and shuffleboard. The friendly Isles of Chestnut Creek community has 20 lakes, benches to enjoy the rookery and a wonderful canopy of trees. IDEAL LOCATION: so convenient to beaches, grocery stores, golf/tennis, medical facilities, I-75 and only minutes to historic Venice with its dining, shopping and theatre. Schedule your private showing of this charming villa today and make this your new Venice home! BE SURE TO CHECK OUT THE 3D TOUR SO YOU FEEL RIGHT AT HOME.
Location
State FL
County Sarasota
Community Isles Of Chestnut Creek
Zoning RMF2
Rooms
Other Rooms Attic, Florida Room, Great Room
Interior
Interior Features Ceiling Fans(s), Eat-in Kitchen, Living Room/Dining Room Combo, Open Floorplan, Solid Surface Counters, Split Bedroom, Thermostat, Walk-In Closet(s), Window Treatments
Heating Central
Cooling Central Air
Flooring Carpet, Ceramic Tile
Furnishings Furnished
Fireplace false
Appliance Dishwasher, Electric Water Heater, Ice Maker, Microwave, Range, Refrigerator
Laundry In Garage
Exterior
Exterior Feature Hurricane Shutters, Irrigation System, Rain Gutters, Sliding Doors
Parking Features Driveway, Garage Door Opener
Garage Spaces 2.0
Community Features Association Recreation - Owned, Buyer Approval Required, Deed Restrictions, Irrigation-Reclaimed Water, Pool, Sidewalks, Waterfront
Utilities Available BB/HS Internet Available, Cable Connected, Electricity Connected, Fire Hydrant, Sewer Connected, Underground Utilities, Water Connected
Amenities Available Cable TV, Clubhouse, Fence Restrictions, Pool, Shuffleboard Court, Tennis Court(s)
View Y/N 1
View Water
Roof Type Shingle
Porch Covered, Enclosed, Screened
Attached Garage true
Garage true
Private Pool No
Building
Lot Description Level, Near Golf Course, Near Public Transit, Paved
Story 1
Entry Level One
Foundation Slab
Lot Size Range Up to 10,889 Sq. Ft.
Sewer Public Sewer
Water Public
Architectural Style Florida
Structure Type Block,Stucco
New Construction false
Construction Status Inspections
Schools
Elementary Schools Garden Elementary
Middle Schools Venice Area Middle
High Schools Venice Senior High
Others
Pets Allowed Yes
HOA Fee Include Pool,Escrow Reserves Fund,Maintenance Grounds,Management,Pest Control,Pool,Recreational Facilities
Senior Community No
Pet Size Small (16-35 Lbs.)
Ownership Fee Simple
Monthly Total Fees $275
Acceptable Financing Cash, Conventional, FHA, VA Loan
Membership Fee Required Required
Listing Terms Cash, Conventional, FHA, VA Loan
Num of Pet 3
Special Listing Condition None
Read Less Info
Want to know what your home might be worth? Contact us for a FREE valuation!

Our team is ready to help you sell your home for the highest possible price ASAP

© 2024 My Florida Regional MLS DBA Stellar MLS. All Rights Reserved.
Bought with COLDWELL BANKER REALTY

10011 Pines Boulevard Suite #103, Pembroke Pines, FL, 33024, USA






