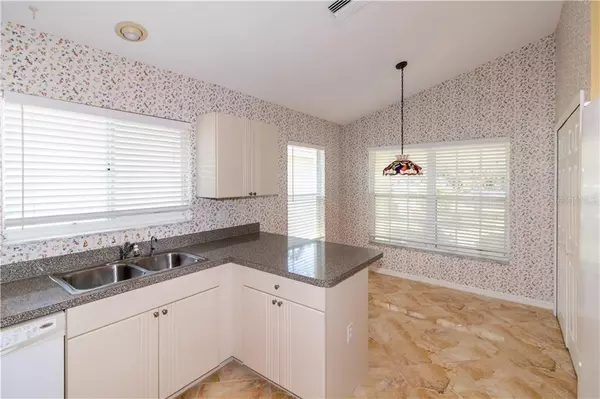$180,000
$180,000
For more information regarding the value of a property, please contact us for a free consultation.
3 Beds
2 Baths
1,860 SqFt
SOLD DATE : 04/22/2020
Key Details
Sold Price $180,000
Property Type Single Family Home
Sub Type Single Family Residence
Listing Status Sold
Purchase Type For Sale
Square Footage 1,860 sqft
Price per Sqft $96
Subdivision Beacon Woods East Villages
MLS Listing ID W7821571
Sold Date 04/22/20
Bedrooms 3
Full Baths 2
Construction Status Appraisal
HOA Fees $190/mo
HOA Y/N Yes
Year Built 2000
Annual Tax Amount $1,188
Lot Size 6,098 Sqft
Acres 0.14
Property Description
Gorgeous light and bright open floor plan home with a BRAND NEW ROOF installed in March of this year 2020. Beacon Point is one of the few communities in this part of West Pasco County with natural gas providing you with the luxury and efficiency of a gas stove, gas dryer and also a gas hot water heater. This lovely move in ready home offers 3 Bedrooms, 2 Baths, 2 Car Garage and Extra Large Lanai which is great for entertaining family and friends. The larger eat in kitchen, living room and formal dining room with cathedral ceilings add to the overall spaciousness this home provides. The second bedroom with pocket doors is located off the living room making a convenient location for an office or den. With a beautiful conservation view, this home is convenient to The Regional Medical Center at Bayonet Point, the public library, shopping and Hudson Beach is only two miles away. Beacon Point features a private, heated community pool and is a pet friendly neighborhood! HOA fees also include yard maintenance including reclaimed water for sprinkler system and trash pick-up. Finally there is a Community, Club House in The Estates with Organized Activities, Fitness Center, Pool, Billiards, Lighted Tennis Courts & More!
Location
State FL
County Pasco
Community Beacon Woods East Villages
Zoning PUD
Rooms
Other Rooms Inside Utility
Interior
Interior Features Cathedral Ceiling(s), Ceiling Fans(s), Eat-in Kitchen, High Ceilings, Living Room/Dining Room Combo, Open Floorplan, Thermostat, Walk-In Closet(s), Window Treatments
Heating Heat Pump
Cooling Central Air
Flooring Tile, Wood
Fireplace false
Appliance Dishwasher, Disposal, Dryer, Gas Water Heater, Microwave, Range, Refrigerator, Washer, Water Softener
Exterior
Exterior Feature French Doors, Irrigation System, Sidewalk
Parking Features Driveway, Garage Door Opener
Garage Spaces 2.0
Community Features Pool, Sidewalks
Utilities Available Cable Available, Electricity Connected, Natural Gas Connected, Street Lights, Water Connected
Amenities Available Pool
Roof Type Shingle
Porch Enclosed
Attached Garage true
Garage true
Private Pool No
Building
Lot Description Conservation Area
Story 1
Entry Level One
Foundation Slab
Lot Size Range Up to 10,889 Sq. Ft.
Sewer Public Sewer
Water Public
Structure Type Block
New Construction false
Construction Status Appraisal
Schools
Elementary Schools Hudson Elementary-Po
Middle Schools Hudson Middle-Po
High Schools Hudson High-Po
Others
Pets Allowed Yes
HOA Fee Include Pool,Maintenance Grounds,Trash
Senior Community No
Pet Size Small (16-35 Lbs.)
Ownership Fee Simple
Monthly Total Fees $190
Acceptable Financing Cash, Conventional, FHA, VA Loan
Membership Fee Required Required
Listing Terms Cash, Conventional, FHA, VA Loan
Num of Pet 2
Special Listing Condition None
Read Less Info
Want to know what your home might be worth? Contact us for a FREE valuation!

Our team is ready to help you sell your home for the highest possible price ASAP

© 2024 My Florida Regional MLS DBA Stellar MLS. All Rights Reserved.
Bought with SANDPEAK REALTY

10011 Pines Boulevard Suite #103, Pembroke Pines, FL, 33024, USA






