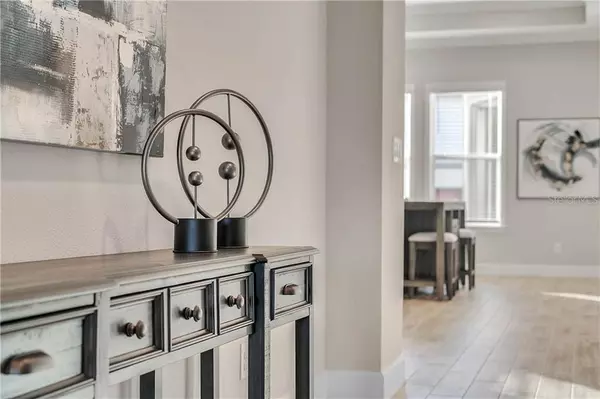$600,000
$610,000
1.6%For more information regarding the value of a property, please contact us for a free consultation.
4 Beds
3 Baths
2,942 SqFt
SOLD DATE : 11/25/2020
Key Details
Sold Price $600,000
Property Type Single Family Home
Sub Type Single Family Residence
Listing Status Sold
Purchase Type For Sale
Square Footage 2,942 sqft
Price per Sqft $203
Subdivision Laureate Park Phase 8 93/81 Lot 204
MLS Listing ID O5850452
Sold Date 11/25/20
Bedrooms 4
Full Baths 3
Construction Status Financing,Inspections
HOA Fees $166/qua
HOA Y/N Yes
Year Built 2019
Annual Tax Amount $2,406
Lot Size 6,534 Sqft
Acres 0.15
Lot Dimensions 56X120
Property Description
DREAM FLOOR PLAN IN LAKE NONA! Stunning 4 bed, 3 bath contemporary home combines $100k of high-end upgrades with designer quality furnishings that are included in sale. In the modern light filled décor, the finely grained ceramic flooring makes perfect sense when it is paired with crown moulding, tray ceilings, soft grey wall colors and custom panel glass doors. Lavish kitchen with luxurious space at center-island, sets the stage for 42” dove-toned cabinets, linear mosaic backsplash, granite counters and stainless appliances. Chic and stylish, master bedroom aura is peaceful and relaxing. Master bath has a walk-in shower featuring two shower heads tailor-made for double spraying power. Great room extends 23’x18’ in size and is outfitted with a high tech surround-sound system. Centrally located in layout is a fully equipped laundry with cabinetry and private office, which can be converted to a fifth bedroom at the buyer's request. Air conditioned lanai is pre-plumbed for an outdoor kitchen and is an excellent opportunity to promote al fresco activities and entertain family or friends. OVER GARAGE is a 600 sq. ft. unit with PRIVATE entrance and full bath. Perfect for the young adult who needs their own space or in law suite! Situated in Laureate Park, an A rated school district, community boasts a fitness center, in ground pool and playground. Conveniently located to the VA hospital, airport, downtown Orlando, and world-class Central FL attractions. Call today for your private showing!
Location
State FL
County Orange
Community Laureate Park Phase 8 93/81 Lot 204
Zoning PD
Rooms
Other Rooms Den/Library/Office, Interior In-Law Suite
Interior
Interior Features Ceiling Fans(s), Crown Molding, High Ceilings, Living Room/Dining Room Combo, Open Floorplan, Solid Surface Counters, Solid Wood Cabinets, Split Bedroom, Stone Counters, Tray Ceiling(s)
Heating Central
Cooling Central Air
Flooring Ceramic Tile
Fireplace false
Appliance Built-In Oven, Cooktop, Dishwasher, Dryer, Range Hood, Refrigerator, Washer
Laundry Laundry Room
Exterior
Exterior Feature Other
Parking Features Garage Faces Rear
Garage Spaces 2.0
Community Features Fitness Center, Park, Playground, Pool, Tennis Courts
Utilities Available Cable Connected, Public
Amenities Available Fitness Center, Park, Playground, Pool, Recreation Facilities
Roof Type Shingle
Porch Enclosed, Front Porch, Porch, Rear Porch
Attached Garage true
Garage true
Private Pool No
Building
Lot Description Level, Sidewalk, Paved
Entry Level One
Foundation Slab
Lot Size Range 0 to less than 1/4
Sewer Public Sewer
Water Private
Structure Type Block,Concrete
New Construction true
Construction Status Financing,Inspections
Schools
Elementary Schools Laureate Park Elementary
Middle Schools Lake Nona Middle School
High Schools Lake Nona High
Others
Pets Allowed Yes
HOA Fee Include Cable TV,Internet
Senior Community No
Ownership Fee Simple
Monthly Total Fees $166
Acceptable Financing Cash, Conventional, FHA, VA Loan
Membership Fee Required Required
Listing Terms Cash, Conventional, FHA, VA Loan
Special Listing Condition None
Read Less Info
Want to know what your home might be worth? Contact us for a FREE valuation!

Our team is ready to help you sell your home for the highest possible price ASAP

© 2024 My Florida Regional MLS DBA Stellar MLS. All Rights Reserved.
Bought with URBAN SQUARE REALTY INC

10011 Pines Boulevard Suite #103, Pembroke Pines, FL, 33024, USA






