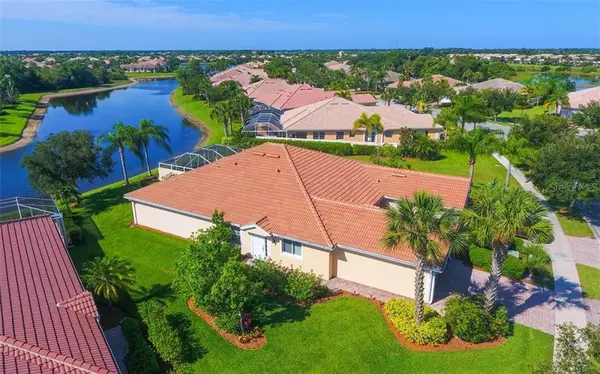$321,500
$329,900
2.5%For more information regarding the value of a property, please contact us for a free consultation.
3 Beds
2 Baths
1,549 SqFt
SOLD DATE : 09/15/2020
Key Details
Sold Price $321,500
Property Type Single Family Home
Sub Type Villa
Listing Status Sold
Purchase Type For Sale
Square Footage 1,549 sqft
Price per Sqft $207
Subdivision Isles Of Sarasota
MLS Listing ID A4468089
Sold Date 09/15/20
Bedrooms 3
Full Baths 2
HOA Fees $263/qua
HOA Y/N Yes
Year Built 2009
Annual Tax Amount $3,347
Lot Size 6,098 Sqft
Acres 0.14
Property Description
Ideally located on a wide waterfront lot in the heart of the community, this desirable Carrington model villa is a perfect seasonal getaway or full time residence. The low maintenance exterior (landscape maintenance is included) makes it easy to just lock the door and leave, or to simply enjoy your life at home. Inside, the open floor plan is flooded with light from windows on the south and east, the ideal exposure for winter sun and summer shade. As you enter the home, your eyes will be drawn to your left across the large tiled living and dining room, to the screened lanai and gorgeous water view. To your right are beautiful French doors which open to reveal the den/third bedroom, where you will enjoy a view to the east of the nicely landscaped yard. Step forward to the kitchen, and you will immediately notice the NEW 26 cubic foot LG SMART Wi-Fi enabled Insta View stainless steel 3 door refrigerator, upgraded maple cabinets, and a breakfast bar. There is plenty of storage space in the kitchen, and cooks will appreciate the efficient work triangle with cabinets and corian counter tops on three sides of the room. In the master suite, the first thing that you will notice is the view! A wide triple window overlooks beautiful flowers and trees in the foreground as well as the long pond which spreads out ahead and to the left and right. You'll have to decide which view is better, from here or from the lanai. At the front of the home, a comfortable guest bedroom and bathroom are nicely separated from the main living area and master suite, providing privacy for all. Other important features of this home are the utility room with its newer (2018) Samsung Aqua Jet Washer and Steam Sensor dryer, as well as the attached two car garage. For your protection, hurricane panels are stored neatly in the garage. One more feature that sets this home apart from its competition is a ONE YEAR AHS SHIELD PLUS home protection plan. We invite you to visit this beautiful home and to explore The Isles of Sarasota, a well-established and beautiful resort community located on Palmer Ranch. Be sure to see the community center, with its fitness center, heated pool, tennis courts, and playground. Want more? How about basketball, pickleball, and bocce courts? You'll appreciate these amenities, and the look and feel of a beautiful, well maintained neighborhood. This home is very easy to show, so call soon for your appointment.
Location
State FL
County Sarasota
Community Isles Of Sarasota
Zoning RSF2
Interior
Interior Features Cathedral Ceiling(s), Ceiling Fans(s), High Ceilings, Living Room/Dining Room Combo, Open Floorplan, Solid Surface Counters, Solid Wood Cabinets, Walk-In Closet(s), Window Treatments
Heating Central, Electric
Cooling Central Air
Flooring Carpet, Ceramic Tile
Fireplace false
Appliance Dishwasher, Disposal, Dryer, Electric Water Heater, Microwave, Range, Refrigerator, Washer
Laundry Inside, Laundry Room
Exterior
Exterior Feature Hurricane Shutters, Irrigation System, Sidewalk, Sliding Doors
Parking Features Garage Door Opener
Garage Spaces 2.0
Community Features Association Recreation - Owned, Buyer Approval Required, Deed Restrictions, Fitness Center, Irrigation-Reclaimed Water, No Truck/RV/Motorcycle Parking, Pool, Sidewalks, Tennis Courts
Utilities Available Cable Connected, Electricity Connected, Fire Hydrant, Sewer Connected, Sprinkler Recycled, Street Lights, Underground Utilities, Water Connected
Amenities Available Maintenance, Playground, Pool, Recreation Facilities, Tennis Court(s), Vehicle Restrictions
View Water
Roof Type Tile
Attached Garage true
Garage true
Private Pool No
Building
Lot Description In County, Level, Oversized Lot, Paved, Private
Story 1
Entry Level One
Foundation Slab
Lot Size Range Up to 10,889 Sq. Ft.
Builder Name Divosta
Sewer Public Sewer
Water Public
Architectural Style Ranch
Structure Type Concrete,Stucco
New Construction false
Others
Pets Allowed Yes
HOA Fee Include Cable TV,Pool,Escrow Reserves Fund,Maintenance Structure,Management,Recreational Facilities
Senior Community No
Ownership Fee Simple
Monthly Total Fees $263
Membership Fee Required Required
Special Listing Condition None
Read Less Info
Want to know what your home might be worth? Contact us for a FREE valuation!

Our team is ready to help you sell your home for the highest possible price ASAP

© 2024 My Florida Regional MLS DBA Stellar MLS. All Rights Reserved.
Bought with RE/MAX ALLIANCE GROUP

10011 Pines Boulevard Suite #103, Pembroke Pines, FL, 33024, USA






