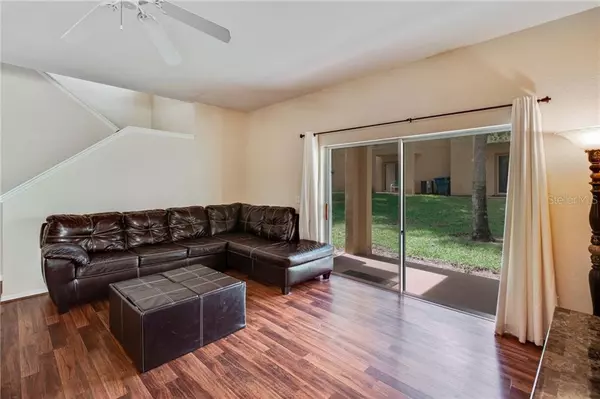$168,000
$168,000
For more information regarding the value of a property, please contact us for a free consultation.
4 Beds
4 Baths
1,856 SqFt
SOLD DATE : 11/04/2020
Key Details
Sold Price $168,000
Property Type Townhouse
Sub Type Townhouse
Listing Status Sold
Purchase Type For Sale
Square Footage 1,856 sqft
Price per Sqft $90
Subdivision Regal Palms At Highland Reserve Phase 3
MLS Listing ID O5867649
Sold Date 11/04/20
Bedrooms 4
Full Baths 3
Half Baths 1
HOA Fees $560/mo
HOA Y/N Yes
Year Built 2005
Annual Tax Amount $1,740
Lot Size 3,049 Sqft
Acres 0.07
Property Description
PRICE DROP! Beautiful large corner unit in the Regal Palms. Brand new Laminate flooring throughout both floors. Large lockout master bedroom downstairs with its private bathroom that can be rented out for extra cash. Large master bedroom upstairs as well with two other bedrooms. Great size balcony on second level as well as a front and back porch that fits a nice seating arrangement. This unit comes fully furnished. All original furniture/appliances replaced since last purchase. There are very few end units available in the Regal Palms and this one is a MUST SEE for a fantastic price! Schedule your showing today! The Regal Palms is a beautiful resort 15 mins from Disney and is a serene residential community as well as a short term lodging destination rated 4+ stars on all rental platforms and conveniently located within minutes of shopping/restaurants. The resort features an expansive clubhouse with a NEWLY RENOVATED Bar & Grill, Fitness center, sauna, steam room, hot tub, arcade, ice cream shop, and more! The spacious resort pool pavilion includes a water slide, lazy river, zero entry pool, outdoor jacuzzi, sand volleyball court, and a pool side tiki bar for poolside cravings. There is a full service SPA onsite as well as a ticket concierge desk for discounted attraction tickets. Schedule a live showing today and don't miss a chance to own this beautiful unit!
Location
State FL
County Polk
Community Regal Palms At Highland Reserve Phase 3
Interior
Interior Features Ceiling Fans(s), Living Room/Dining Room Combo, Walk-In Closet(s)
Heating Central
Cooling Central Air
Flooring Ceramic Tile, Laminate
Fireplace false
Appliance Dishwasher, Disposal, Dryer, Electric Water Heater, Microwave, Range, Range Hood, Refrigerator, Washer
Laundry Laundry Closet
Exterior
Exterior Feature Balcony, Sliding Doors
Parking Features Curb Parking, Driveway, Guest
Community Features Fitness Center, Gated, Playground, Pool, Sidewalks
Utilities Available BB/HS Internet Available, Cable Connected, Electricity Connected, Phone Available, Sewer Connected, Water Connected
Amenities Available Cable TV, Clubhouse, Fitness Center, Gated, Maintenance, Playground, Pool, Recreation Facilities, Sauna, Security, Spa/Hot Tub
Roof Type Shingle
Porch Front Porch, Rear Porch
Attached Garage false
Garage false
Private Pool No
Building
Lot Description In County, Near Golf Course, Paved, Private
Entry Level Two
Foundation Slab
Lot Size Range 0 to less than 1/4
Sewer Public Sewer
Water Public
Structure Type Stucco
New Construction false
Schools
Elementary Schools Citrus Ridge
Middle Schools Citrus Ridge
High Schools Ridge Community Senior High
Others
Pets Allowed Breed Restrictions, Number Limit
HOA Fee Include 24-Hour Guard,Cable TV,Pool,Internet,Maintenance Structure,Maintenance Grounds,Pest Control,Pool,Recreational Facilities,Security,Trash
Senior Community No
Ownership Fee Simple
Monthly Total Fees $560
Acceptable Financing Cash, Conventional, FHA, VA Loan
Membership Fee Required Required
Listing Terms Cash, Conventional, FHA, VA Loan
Num of Pet 2
Special Listing Condition None
Read Less Info
Want to know what your home might be worth? Contact us for a FREE valuation!

Our team is ready to help you sell your home for the highest possible price ASAP

© 2024 My Florida Regional MLS DBA Stellar MLS. All Rights Reserved.
Bought with KELLER WILLIAMS AT THE PARKS

10011 Pines Boulevard Suite #103, Pembroke Pines, FL, 33024, USA






