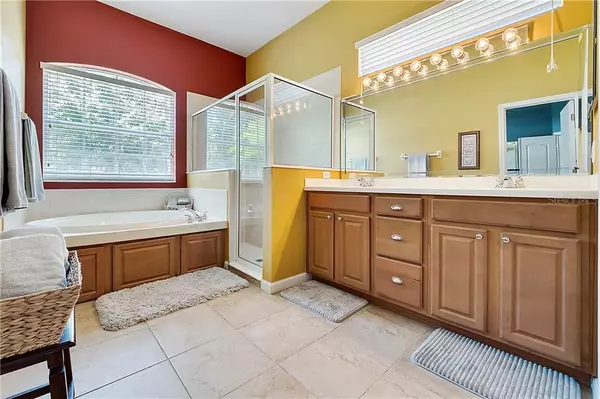$440,000
$449,000
2.0%For more information regarding the value of a property, please contact us for a free consultation.
5 Beds
3 Baths
2,885 SqFt
SOLD DATE : 06/29/2020
Key Details
Sold Price $440,000
Property Type Single Family Home
Sub Type Single Family Residence
Listing Status Sold
Purchase Type For Sale
Square Footage 2,885 sqft
Price per Sqft $152
Subdivision Windsor Landing Ph 2
MLS Listing ID O5865113
Sold Date 06/29/20
Bedrooms 5
Full Baths 3
Construction Status Financing,Inspections
HOA Fees $41
HOA Y/N Yes
Year Built 2004
Annual Tax Amount $5,156
Lot Size 10,018 Sqft
Acres 0.23
Property Description
Impeccable Smart Home in Gated Windsor Landing Community! Lennar "Wellesley II" model with 5-bedrooms, 3-bathrooms, an office, an XL pool and covered lanai. The spacious kitchen features 42 in. maple cabinets, solid surface countertops, pantry, and a cafe dining space that backs to the family room and has views of the lanai and sparkling pool/spa. Split floor plan with large bedrooms. The master suite features dual walk-in closets. Master bathroom includes twin sinks and vanities, large jetted tub, and separate step-in shower. Large bonus room upstairs can be a fifth bedroom or a great flex space for the kids. Separate formal living room and dining room. Neutral colors throughout. Smart Home featuring CCTV on exterior and pool deck, Security system, Rachio irrigation system, and surround sound on the lanai. Upgraded fans, lighting, and a garage storage system complete the home. Pool and Spa are Solar Heated. Community is conveniently located near the turnpike, 408, and 429 with shopping and dining nearby at Winter Garden Village. Short distance to Thornebrooke Elementary School in a sought-after school district with A-rated Schools.
Location
State FL
County Orange
Community Windsor Landing Ph 2
Zoning R-1AA
Rooms
Other Rooms Bonus Room, Den/Library/Office, Family Room, Formal Dining Room Separate, Formal Living Room Separate
Interior
Interior Features Ceiling Fans(s), Eat-in Kitchen, Kitchen/Family Room Combo, Open Floorplan, Solid Surface Counters, Split Bedroom, Thermostat, Walk-In Closet(s)
Heating Electric
Cooling Central Air
Flooring Carpet, Tile, Wood
Furnishings Unfurnished
Fireplace false
Appliance Cooktop, Dishwasher, Disposal, Dryer, Electric Water Heater, Exhaust Fan, Microwave, Refrigerator, Washer, Water Softener
Laundry Laundry Room
Exterior
Exterior Feature Irrigation System, Rain Gutters, Sliding Doors, Sprinkler Metered
Garage Spaces 2.0
Pool Gunite, In Ground, Lighting, Screen Enclosure, Solar Heat
Community Features Deed Restrictions, Gated, Sidewalks
Utilities Available BB/HS Internet Available, Cable Connected, Electricity Connected, Fiber Optics, Sewer Connected, Sprinkler Recycled
Amenities Available Basketball Court, Dock, Gated, Park
Roof Type Tile
Porch Rear Porch, Screened
Attached Garage true
Garage true
Private Pool Yes
Building
Lot Description Sidewalk, Paved
Story 2
Entry Level Two
Foundation Slab
Lot Size Range Up to 10,889 Sq. Ft.
Sewer Public Sewer
Water Public
Architectural Style Florida
Structure Type Block,Stucco
New Construction false
Construction Status Financing,Inspections
Schools
Elementary Schools Thornebrooke Elem
Middle Schools Gotha Middle
High Schools Olympia High
Others
Pets Allowed Yes
Senior Community No
Ownership Fee Simple
Monthly Total Fees $83
Acceptable Financing Cash, Conventional, FHA, VA Loan
Membership Fee Required Required
Listing Terms Cash, Conventional, FHA, VA Loan
Special Listing Condition None
Read Less Info
Want to know what your home might be worth? Contact us for a FREE valuation!

Our team is ready to help you sell your home for the highest possible price ASAP

© 2024 My Florida Regional MLS DBA Stellar MLS. All Rights Reserved.
Bought with COLDWELL BANKER THE RAGER GRP

10011 Pines Boulevard Suite #103, Pembroke Pines, FL, 33024, USA






