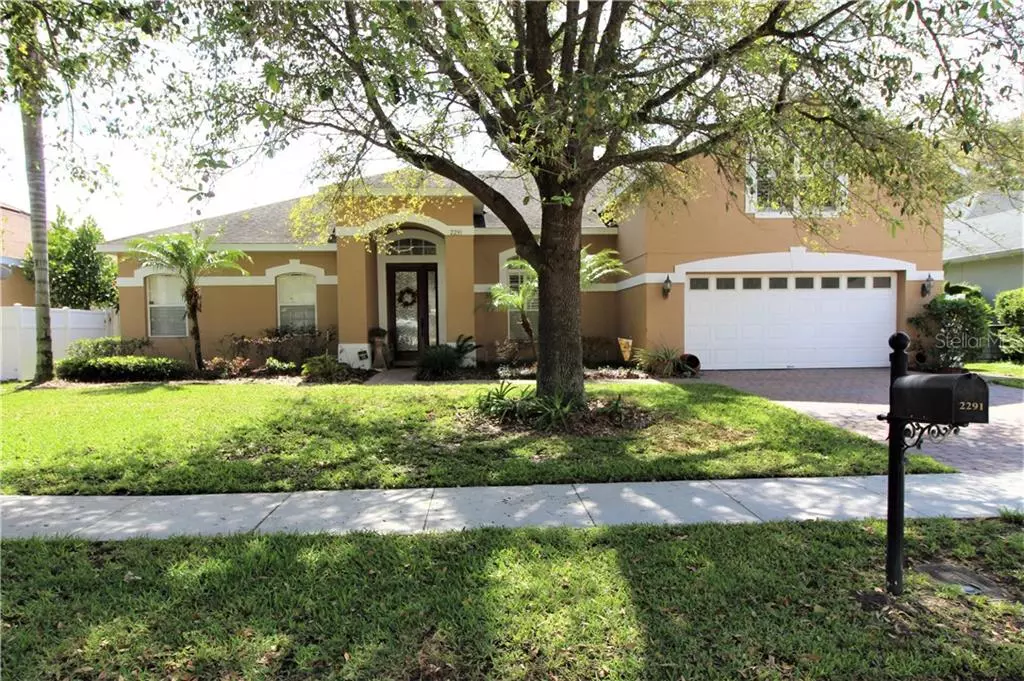$300,000
$312,000
3.8%For more information regarding the value of a property, please contact us for a free consultation.
4 Beds
2 Baths
2,372 SqFt
SOLD DATE : 06/01/2020
Key Details
Sold Price $300,000
Property Type Single Family Home
Sub Type Single Family Residence
Listing Status Sold
Purchase Type For Sale
Square Footage 2,372 sqft
Price per Sqft $126
Subdivision Forest Trls J & N
MLS Listing ID O5848946
Sold Date 06/01/20
Bedrooms 4
Full Baths 2
Construction Status Appraisal,Inspections
HOA Fees $70/ann
HOA Y/N Yes
Year Built 2005
Annual Tax Amount $2,592
Lot Size 9,583 Sqft
Acres 0.22
Property Description
This beautiful Forest Trails home is so warm and charming with a freshly painted exterior, brick paver driveway, mature landscaping, and amazing neighborhood access to the West Orange Trail! Inside is a fabulous 4 bedroom 2 bathroom home with genuine hardwood floors, crown molding, granite counters, and plantation shutters. The desirable floor plan makes for easy living with the centrally located kitchen with lots of cabinetry for storage, a center island, and a large pantry. The dinette has a great view of the kitchen, living room and fully fenced back yard, and there's also a separate formal dining room for those special occasions! The master suite has direct access to the lanai and back yard, a large master bathroom with plenty of counter space, a fabulous shower and separate garden tub. All living space is on the first floor with a huge bonus room on the second floor fit for a pool table, game room, movie room, private office or additional bedroom. The oversized back yard has plenty of space for privacy, relaxing, games with the family and room for your furry friends. The neighborhood features a club house, community pool, playground and direct access to the West Orange Trail. Conveniently located near the 408, 429, Turnpike and downtown Winter Garden with shopping, dining, theater and weekly community farmer's market.
Location
State FL
County Orange
Community Forest Trls J & N
Zoning R-1AA
Interior
Interior Features Ceiling Fans(s), Crown Molding, Eat-in Kitchen, Stone Counters, Walk-In Closet(s), Window Treatments
Heating Central
Cooling Central Air
Flooring Carpet, Tile, Wood
Fireplace false
Appliance Dishwasher, Microwave, Refrigerator
Exterior
Exterior Feature Fence, Irrigation System, Sidewalk
Garage Spaces 2.0
Community Features Deed Restrictions, Park, Playground
Utilities Available Cable Available, Electricity Available, Sewer Available
Amenities Available Park, Playground, Pool, Trail(s)
Roof Type Shingle
Attached Garage true
Garage true
Private Pool No
Building
Entry Level Two
Foundation Slab
Lot Size Range Up to 10,889 Sq. Ft.
Sewer Public Sewer
Water Public
Structure Type Block
New Construction false
Construction Status Appraisal,Inspections
Schools
Elementary Schools Prairie Lake Elementary
Middle Schools Ocoee Middle
High Schools Wekiva High
Others
Pets Allowed Yes
Senior Community No
Ownership Fee Simple
Monthly Total Fees $70
Acceptable Financing Cash, Conventional, FHA, VA Loan
Membership Fee Required Required
Listing Terms Cash, Conventional, FHA, VA Loan
Num of Pet 2
Special Listing Condition None
Read Less Info
Want to know what your home might be worth? Contact us for a FREE valuation!

Our team is ready to help you sell your home for the highest possible price ASAP

© 2024 My Florida Regional MLS DBA Stellar MLS. All Rights Reserved.
Bought with OLYMPUS EXECUTIVE REALTY INC

10011 Pines Boulevard Suite #103, Pembroke Pines, FL, 33024, USA






