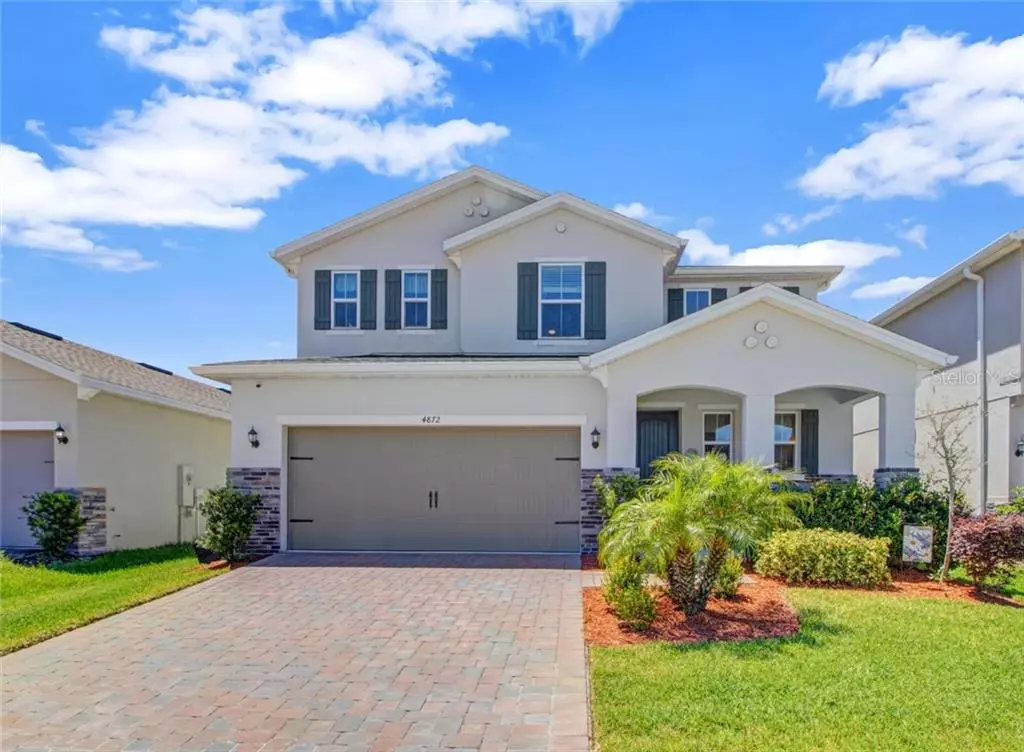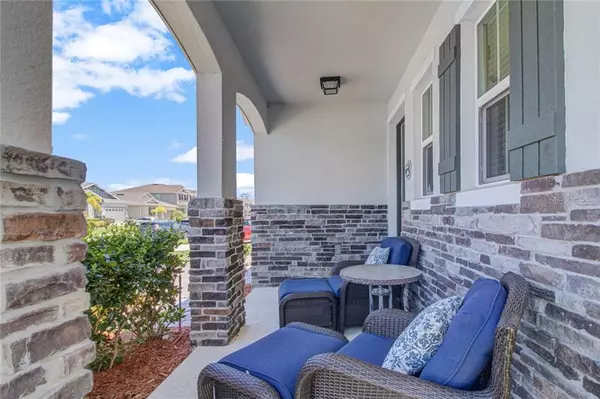$367,000
$369,000
0.5%For more information regarding the value of a property, please contact us for a free consultation.
4 Beds
4 Baths
2,607 SqFt
SOLD DATE : 06/12/2020
Key Details
Sold Price $367,000
Property Type Single Family Home
Sub Type Single Family Residence
Listing Status Sold
Purchase Type For Sale
Square Footage 2,607 sqft
Price per Sqft $140
Subdivision Silverleaf
MLS Listing ID O5861373
Sold Date 06/12/20
Bedrooms 4
Full Baths 3
Half Baths 1
Construction Status Appraisal,Financing,Inspections
HOA Fees $77/mo
HOA Y/N Yes
Year Built 2016
Annual Tax Amount $3,667
Lot Size 5,662 Sqft
Acres 0.13
Property Description
Welcome to your dream home! Almost new 4/3.5 bath with massive bonus room/loft has the perfect floor plan. Upon entering the home you are greeted by the soaring 9 1/2 ft ceilings and the coastal feel planked flooring that compliments all of the main areas of the first floor. The first floor 1/2 bath is complete with a custom vanity and vessel sink. The kitchen features 42" upgraded cabinetry, stainless appliances, wall oven, granite counters, and plenty of seating around the island. The kitchen is open to the dining room, living room, and outdoor patio; making this home perfect for entertaining. The downstairs guest suite offers a full bathroom. The stunning wrought iron staircase leads you to the spacious master retreat, additional bedrooms, and massive loft-bonus area. Master bedroom offers a walk-in closet, his and hers sinks, granite counters, wood look tile flooring, separate shower, and garden tub. Bedrooms 2 and 3 are well sized share a full sized bath. Spend the evenings or morning coffee relaxing on the covered outdoor patio with views to the fully fenced backyard. Community amenities include a tot lot and exercise trail. This beautiful community is located in the highly sought after A rated Seminole County School District and near major highways, shopping, dining, and parks. Just minutes from downtown Sanford and Colonial Town Center. Come make this yours home today!
Location
State FL
County Seminole
Community Silverleaf
Zoning R
Rooms
Other Rooms Inside Utility, Loft
Interior
Interior Features Ceiling Fans(s), High Ceilings, Open Floorplan, Solid Surface Counters, Solid Wood Cabinets, Vaulted Ceiling(s), Walk-In Closet(s)
Heating Central
Cooling Central Air
Flooring Carpet, Laminate, Tile
Fireplace false
Appliance Built-In Oven, Dishwasher, Disposal, Microwave, Range, Range Hood
Laundry Laundry Room
Exterior
Exterior Feature Fence, French Doors, Irrigation System, Sidewalk
Parking Features Garage Door Opener
Garage Spaces 2.0
Fence Vinyl
Community Features Playground, Sidewalks
Utilities Available BB/HS Internet Available, Electricity Connected, Underground Utilities, Water Connected
Roof Type Shingle
Porch Covered, Front Porch, Patio, Porch
Attached Garage true
Garage true
Private Pool No
Building
Lot Description In County, Sidewalk, Paved
Entry Level Two
Foundation Slab
Lot Size Range Up to 10,889 Sq. Ft.
Sewer Public Sewer
Water Public
Architectural Style Craftsman
Structure Type Block,Stone,Stucco
New Construction false
Construction Status Appraisal,Financing,Inspections
Others
Pets Allowed Yes
Senior Community No
Ownership Fee Simple
Monthly Total Fees $77
Acceptable Financing Cash, Conventional, FHA, VA Loan
Membership Fee Required Required
Listing Terms Cash, Conventional, FHA, VA Loan
Special Listing Condition None
Read Less Info
Want to know what your home might be worth? Contact us for a FREE valuation!

Our team is ready to help you sell your home for the highest possible price ASAP

© 2024 My Florida Regional MLS DBA Stellar MLS. All Rights Reserved.
Bought with DALTON WADE INC

10011 Pines Boulevard Suite #103, Pembroke Pines, FL, 33024, USA






