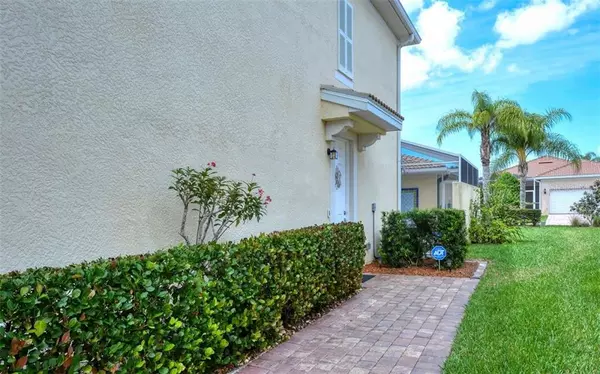$340,000
$349,000
2.6%For more information regarding the value of a property, please contact us for a free consultation.
3 Beds
3 Baths
1,846 SqFt
SOLD DATE : 07/31/2020
Key Details
Sold Price $340,000
Property Type Townhouse
Sub Type Townhouse
Listing Status Sold
Purchase Type For Sale
Square Footage 1,846 sqft
Price per Sqft $184
Subdivision Isles Of Sarasota
MLS Listing ID A4465884
Sold Date 07/31/20
Bedrooms 3
Full Baths 3
Construction Status No Contingency
HOA Fees $254/qua
HOA Y/N Yes
Year Built 2010
Annual Tax Amount $3,353
Lot Size 3,920 Sqft
Acres 0.09
Property Description
Model perfect 3 bedroom 3 bath Cayman townhouse with private custom heated pool* Walk through tour https://my.matterport.com/show/?m=eo4gAdWRYxL&mls=1* One of a kind heated salt water pool featuring Iznik Tunisian Tile Mural creates a beautiful retreat setting on your private screened lanai* Upgraded neutral tiles throughout the main living area, new carpets & paint* Kitchen features granite counters & GE profile stainless steel appliances* All 3 bedrooms have their own bathroom* 2 bedrooms upstairs are like 2 master suites one with a balcony & view of the lake* Front porch with lake views* 2 car garage* End unit with over sized lot* Built solid with steel reinforced concrete walls & hurricane shutters meeting all hurricane standards for low insurance costs* Community features resort style amenities: heated pool, tennis, fitness center, clubhouse , boccie court & playground* Located on Popular Palmer Ranch near world famous Siesta Key Beach, shopping, golf, restaurants, Legacy Bike Trail, YMCA & easy access to I-75*
Location
State FL
County Sarasota
Community Isles Of Sarasota
Zoning RSF2
Rooms
Other Rooms Attic, Great Room, Inside Utility
Interior
Interior Features Cathedral Ceiling(s), Ceiling Fans(s), High Ceilings, Living Room/Dining Room Combo, Stone Counters, Vaulted Ceiling(s), Walk-In Closet(s), Window Treatments
Heating Central
Cooling Central Air
Flooring Carpet, Ceramic Tile
Fireplace false
Appliance Convection Oven, Dishwasher, Disposal, Electric Water Heater, Microwave, Range, Refrigerator
Laundry Inside, Laundry Room
Exterior
Exterior Feature Balcony, Hurricane Shutters, Irrigation System, Lighting, Rain Gutters, Sidewalk, Sliding Doors, Sprinkler Metered
Parking Features Alley Access, Curb Parking, Driveway, Garage Faces Rear
Garage Spaces 2.0
Pool Gunite, Heated, In Ground, Lighting, Salt Water, Screen Enclosure
Community Features Association Recreation - Owned, Deed Restrictions, Fitness Center, Irrigation-Reclaimed Water, Pool, Sidewalks
Utilities Available Cable Available, Sewer Connected, Sprinkler Meter, Sprinkler Recycled, Street Lights, Underground Utilities, Water Connected
View Y/N 1
View Pool
Roof Type Tile
Porch Screened
Attached Garage true
Garage true
Private Pool Yes
Building
Lot Description In County, Level, Sidewalk, Paved
Story 2
Entry Level Two
Foundation Slab
Lot Size Range Up to 10,889 Sq. Ft.
Sewer Public Sewer
Water Public
Architectural Style Custom
Structure Type ICFs (Insulated Concrete Forms),Stucco
New Construction false
Construction Status No Contingency
Others
Pets Allowed Yes
HOA Fee Include Cable TV,Common Area Taxes,Pool,Escrow Reserves Fund,Maintenance Grounds,Management,Recreational Facilities,Security
Senior Community No
Ownership Fee Simple
Monthly Total Fees $254
Membership Fee Required Required
Special Listing Condition None
Read Less Info
Want to know what your home might be worth? Contact us for a FREE valuation!

Our team is ready to help you sell your home for the highest possible price ASAP

© 2024 My Florida Regional MLS DBA Stellar MLS. All Rights Reserved.
Bought with BRODERICK & ASSOCIATES INC

10011 Pines Boulevard Suite #103, Pembroke Pines, FL, 33024, USA






