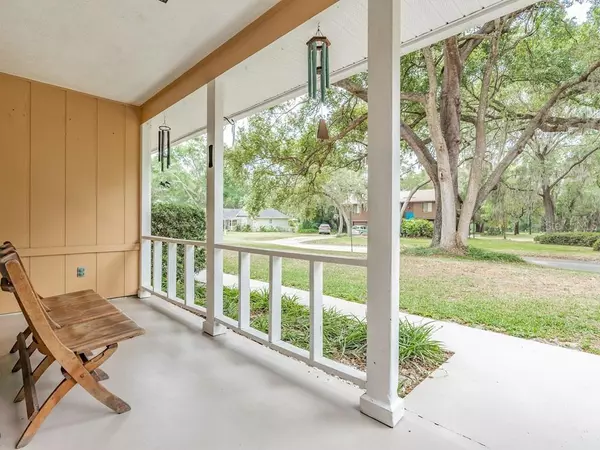$230,500
$230,000
0.2%For more information regarding the value of a property, please contact us for a free consultation.
3 Beds
2 Baths
1,568 SqFt
SOLD DATE : 05/27/2020
Key Details
Sold Price $230,500
Property Type Single Family Home
Sub Type Single Family Residence
Listing Status Sold
Purchase Type For Sale
Square Footage 1,568 sqft
Price per Sqft $147
Subdivision Rosewood
MLS Listing ID T3237259
Sold Date 05/27/20
Bedrooms 3
Full Baths 2
Construction Status Appraisal,Financing,Inspections
HOA Y/N No
Year Built 1985
Annual Tax Amount $2,531
Lot Size 0.460 Acres
Acres 0.46
Property Description
Remarkably Remodeled Home on large .49 acre corner lot...awaits new owner! Country Front Porch welcomes you to one of the largest lots in Rosewood, with side entry garage! Once inside, notice the soaring cathedral ceilings, can lights, traditional fireplace, wet bar, double window for natural light, newer engineered hardwood floors and OPEN great room! Pocket doors for privacy open into your brand new Kitchen! Stunning Granite counters and breakfast bar, Stainless appliances, Striking glass backsplash, Self close white panel cabinets, Black composite double sink, new oil rubbed bronze faucet and fixtures, Ceramic tile floors and large eat in dining space with double window overlooking fenced backyard. Laundry closet houses washer, dryer with storage cabinets above. Oversized 2 car garage with windows and 2 separate doors has durable epoxy floor and cabinets for storage. Screened back lanai with roll down shades extends the length of the home and extends the entertaining space! Large trees offer shade to the side and backyard with Grill pad, outdoor patio with room for fire pit and landscaped side yard. Large Master suite with bath ensuite boasts dual sinks, tub/shower combo and large closet. Secondary bedrooms are spacious with guest bath across the hall for easy access. Linen closet at the end of the hallway for additional storage. Well Maintained 3 bedroom, 2 bath home is located within 1 mile of the quaint city of San Antonio, Florida with restaurants, shoppes, post office, park, bicycle shops, antique stores, close to Saint Leo University, just minutes from I 75, in the Hills of East Pasco! Escape all the CDD and HOA fees in this established neighborhood with room to spread out and enjoy your space! Furnishings Negotiable. Call Today...this one wont last long!
Location
State FL
County Pasco
Community Rosewood
Zoning R2
Interior
Interior Features Ceiling Fans(s), Eat-in Kitchen, Thermostat, Vaulted Ceiling(s)
Heating Central
Cooling Central Air
Flooring Carpet, Ceramic Tile, Hardwood
Fireplace false
Appliance Dishwasher, Dryer, Electric Water Heater, Microwave, Range, Refrigerator, Washer
Laundry Inside, In Kitchen, Laundry Closet
Exterior
Exterior Feature Fence, French Doors, Rain Gutters
Parking Features Driveway, Garage Door Opener, Garage Faces Side
Garage Spaces 2.0
Fence Chain Link, Wood
Utilities Available Cable Available, Cable Connected, Electricity Available, Electricity Connected, Public
Roof Type Shingle
Porch Front Porch, Rear Porch, Screened
Attached Garage true
Garage true
Private Pool No
Building
Lot Description Corner Lot, City Limits, Paved
Story 1
Entry Level One
Foundation Slab
Lot Size Range 1/4 Acre to 21779 Sq. Ft.
Sewer Septic Tank
Water Public
Architectural Style Florida
Structure Type Wood Frame,Wood Siding
New Construction false
Construction Status Appraisal,Financing,Inspections
Schools
Elementary Schools San Antonio-Po
Middle Schools Pasco Middle-Po
High Schools Pasco High-Po
Others
Pets Allowed Yes
Senior Community No
Ownership Fee Simple
Acceptable Financing Cash, Conventional, FHA, USDA Loan, VA Loan
Listing Terms Cash, Conventional, FHA, USDA Loan, VA Loan
Special Listing Condition None
Read Less Info
Want to know what your home might be worth? Contact us for a FREE valuation!

Our team is ready to help you sell your home for the highest possible price ASAP

© 2024 My Florida Regional MLS DBA Stellar MLS. All Rights Reserved.
Bought with KELLER WILLIAMS - NEW TAMPA

10011 Pines Boulevard Suite #103, Pembroke Pines, FL, 33024, USA






