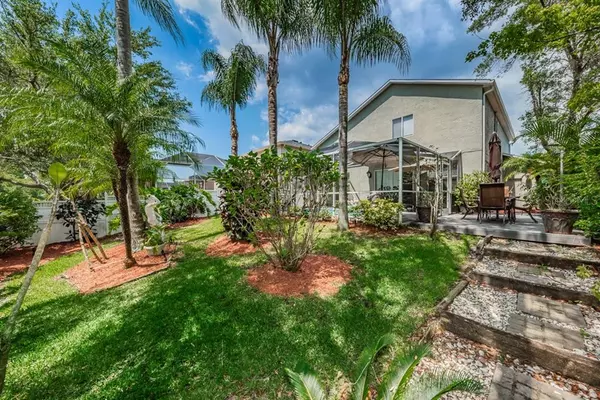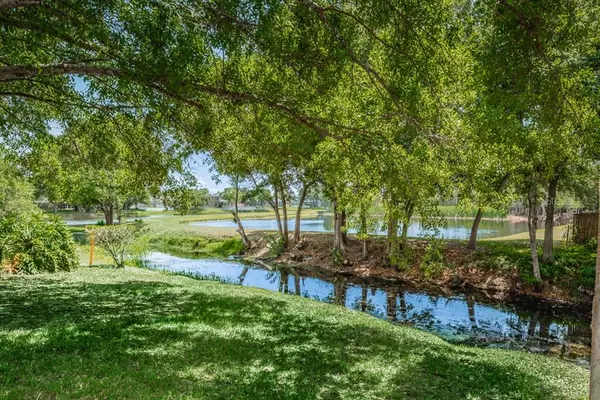$365,000
$375,000
2.7%For more information regarding the value of a property, please contact us for a free consultation.
3 Beds
3 Baths
1,908 SqFt
SOLD DATE : 06/05/2020
Key Details
Sold Price $365,000
Property Type Single Family Home
Sub Type Single Family Residence
Listing Status Sold
Purchase Type For Sale
Square Footage 1,908 sqft
Price per Sqft $191
Subdivision Eastlake Oaks Ph 1
MLS Listing ID U8081285
Sold Date 06/05/20
Bedrooms 3
Full Baths 2
Half Baths 1
Construction Status Financing,Inspections
HOA Fees $9/ann
HOA Y/N Yes
Year Built 1997
Annual Tax Amount $3,188
Lot Size 7,840 Sqft
Acres 0.18
Lot Dimensions 52x150
Property Description
Love where you live! Fantastic 3 bedroom 2 ½ bath home in Eastlake Oaks with a rare 3 car garage. Entertain outside on the screen enclosed patio with salt water pool. Backyard is fenced for play time with pets or children. Views of the pond beyond the fence. Great floorplan with Living and Dining rooms combined for formal gatherings. Spacious kitchen opens to the family room with views of the pool and backyard. Upstairs is the master bedroom and master bath with double sinks, walk in shower and garden tub. Two additional bedrooms with Jack and Jill bath are down the hall. New roof in 2014 and the AC replaced in 2017. Enjoy the Community pool and playground just down the street. Eastlake Oaks is in a great location central to all Tampa Bay has to offer - close by dining, shopping, banking, medical facilities and highly rated schools. A short drive will take you to all area beaches, sports, activities and the Tampa International Airport. Be sure to watch the virtual tour for more photos! Copy and paste this link to see the virtual tour http://bhhsfloridaproperties.mobi/bvt/PBAAM/MIDFL/U8081285/1730-SPLIT-FORK-DRIVE-OLDSMAR-FL-34677
Location
State FL
County Pinellas
Community Eastlake Oaks Ph 1
Zoning RES
Rooms
Other Rooms Family Room, Inside Utility
Interior
Interior Features Ceiling Fans(s), High Ceilings, Kitchen/Family Room Combo, Living Room/Dining Room Combo, Walk-In Closet(s)
Heating Electric
Cooling Central Air
Flooring Carpet, Ceramic Tile
Furnishings Partially
Fireplace false
Appliance Dryer, Microwave, Range, Refrigerator, Washer, Water Softener
Laundry Inside, Laundry Room, Upper Level
Exterior
Exterior Feature Irrigation System, Rain Gutters, Sidewalk
Parking Features Driveway
Garage Spaces 3.0
Pool Gunite, In Ground, Pool Sweep, Salt Water, Screen Enclosure
Community Features Deed Restrictions, Playground, Pool, Sidewalks
Utilities Available Cable Connected, Electricity Connected, Public, Sewer Connected
Amenities Available Playground, Pool, Recreation Facilities
View Y/N 1
Roof Type Shingle
Porch Covered, Screened
Attached Garage true
Garage true
Private Pool Yes
Building
Lot Description City Limits, Sidewalk, Paved
Entry Level One
Foundation Slab
Lot Size Range Up to 10,889 Sq. Ft.
Sewer Public Sewer
Water Public
Architectural Style Florida
Structure Type Block,Stucco
New Construction false
Construction Status Financing,Inspections
Others
Pets Allowed Yes
HOA Fee Include Common Area Taxes,Pool,Pool,Recreational Facilities
Senior Community No
Ownership Fee Simple
Monthly Total Fees $9
Acceptable Financing Cash, Conventional, FHA, VA Loan
Membership Fee Required Required
Listing Terms Cash, Conventional, FHA, VA Loan
Special Listing Condition None
Read Less Info
Want to know what your home might be worth? Contact us for a FREE valuation!

Our team is ready to help you sell your home for the highest possible price ASAP

© 2024 My Florida Regional MLS DBA Stellar MLS. All Rights Reserved.
Bought with KELLER WILLIAMS REALTY

10011 Pines Boulevard Suite #103, Pembroke Pines, FL, 33024, USA






