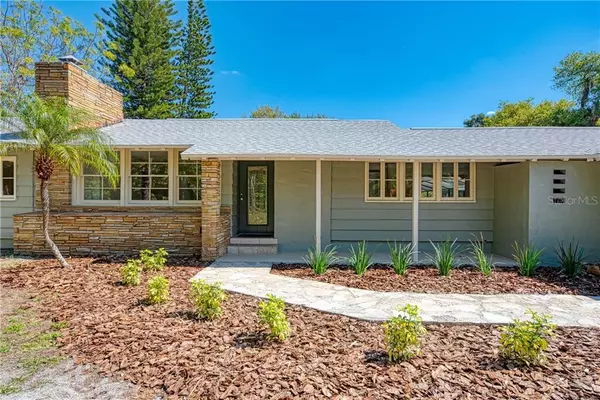$799,900
$799,900
For more information regarding the value of a property, please contact us for a free consultation.
5 Beds
5 Baths
2,788 SqFt
SOLD DATE : 10/12/2020
Key Details
Sold Price $799,900
Property Type Single Family Home
Sub Type Single Family Residence
Listing Status Sold
Purchase Type For Sale
Square Footage 2,788 sqft
Price per Sqft $286
Subdivision Riverwood Park
MLS Listing ID A4460867
Sold Date 10/12/20
Bedrooms 5
Full Baths 5
Construction Status No Contingency
HOA Y/N No
Year Built 1949
Annual Tax Amount $6,610
Lot Size 0.890 Acres
Acres 0.89
Property Description
OCCUPIED PROPERTY, DO NOT SEND YOUR BUYER "JUST WALK AROUND" SELLER'S FINANCING AVAILABLE. CREEK WATERFRONT. UPDATED HOME located on .88 acre parcel with direct water front access with dock and boat lift. Two separate structures, the main house consists of 3 bedrooms plus den, 2 bath, 2 car garage with a bedrooms and full bath off of the garage. Under the same roof is an attached private entry 4th bedroom with bath, which can be used as a mother-in-law suite or Studio Apt. The swimming pools’ location is in a courtyard located behind the home. The second structure is an “Old Florida boat house" was built in 1987 and 560 Sq.Ft. A structure built on pilings over the water with a wrap around deck overlooking the Phillippi Creek. This boat house inside has a full kitchen, living room/dining room, 1 bedroom, 1 bath, indoor washer and dryer and newer flooring. No deed restrictions on the waterfront estate. Bring your RV, boat, few cars. UPDATES: new roof, new paint inside & outside, updated bathrooms, plumbing, kitchen counter top, some light fixtures, garage door opener, landscaping, etc. Lot size (approx.) 405 x 113 (waterfront) x 106 x 63
Location
State FL
County Sarasota
Community Riverwood Park
Zoning RSF1
Rooms
Other Rooms Family Room, Great Room, Inside Utility, Interior In-Law Suite
Interior
Interior Features Attic Ventilator, Ceiling Fans(s), Open Floorplan, Window Treatments
Heating Central, Wall Units / Window Unit
Cooling Central Air, Wall/Window Unit(s)
Flooring Ceramic Tile
Fireplaces Type Wood Burning
Fireplace true
Appliance Built-In Oven, Dishwasher, Disposal, Dryer, Electric Water Heater, Refrigerator, Washer
Exterior
Exterior Feature Irrigation System, Rain Gutters, Sliding Doors
Parking Features Bath In Garage, Boat, Garage Door Opener, Guest, Open, Oversized, Workshop in Garage
Garage Spaces 2.0
Utilities Available Cable Connected, Electricity Connected, Public
Waterfront Description Creek
View Y/N 1
Water Access 1
Water Access Desc Creek
View Trees/Woods, Water
Roof Type Shingle
Porch Covered, Deck, Patio, Porch, Screened
Attached Garage true
Garage true
Private Pool Yes
Building
Lot Description Cul-De-Sac, Irregular Lot, Near Public Transit, Oversized Lot, Street Dead-End
Entry Level One
Foundation Slab
Lot Size Range 1/2 to less than 1
Sewer Public Sewer
Water Public, Well
Architectural Style Custom, Key West, Traditional
Structure Type Siding,Wood Frame
New Construction false
Construction Status No Contingency
Others
Pets Allowed Yes
Senior Community No
Pet Size Extra Large (101+ Lbs.)
Ownership Fee Simple
Acceptable Financing Cash, Conventional, FHA, VA Loan
Membership Fee Required None
Listing Terms Cash, Conventional, FHA, VA Loan
Special Listing Condition None
Read Less Info
Want to know what your home might be worth? Contact us for a FREE valuation!

Our team is ready to help you sell your home for the highest possible price ASAP

© 2024 My Florida Regional MLS DBA Stellar MLS. All Rights Reserved.
Bought with PREMIER PLUS REALTY

10011 Pines Boulevard Suite #103, Pembroke Pines, FL, 33024, USA






