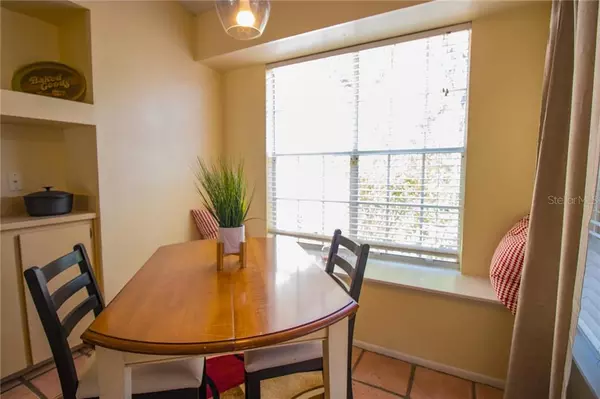$227,000
$224,900
0.9%For more information regarding the value of a property, please contact us for a free consultation.
3 Beds
2 Baths
1,652 SqFt
SOLD DATE : 05/14/2020
Key Details
Sold Price $227,000
Property Type Single Family Home
Sub Type Single Family Residence
Listing Status Sold
Purchase Type For Sale
Square Footage 1,652 sqft
Price per Sqft $137
Subdivision Walden Lake Unit 30 Phase I Se
MLS Listing ID T3234446
Sold Date 05/14/20
Bedrooms 3
Full Baths 2
Construction Status Financing
HOA Fees $24
HOA Y/N Yes
Year Built 1991
Annual Tax Amount $2,786
Lot Size 0.300 Acres
Acres 0.3
Property Description
VIRTUAL TOUR INSTANT LINK
, https://youtu.be/sstIvz0fRiQ New Listing in Walden Lake on a culdesac - MOVE IN READY - Open Floor plan with a HUGE 25% of an acre Yard...FENCED with WHITE PVC. As you drive up to the home in this awesome location on a quiet street at culdesac the covered front porch will grab your attention and welcome you home. The front door enters to the formal dining room and double sided fireplace. The kitchen is the center of the home and open to the living room with bar top and kitchen seating in the adorable window seat. Wood laminate flooring throughout the main rooms, ceramic tile in the kitchen and baths. There are lots of cabinets in the kitchen and newer stainless steel appliances. The master bedroom is a good size - easily fits a king bed and the master bath has a full size garden tub and double sinks. The roof was replaced in 2011 and the home was painted in neutral colors in 2018. Walden Lake is a gorgeous GATED COMMUNITY with walking trails, sports fields, dog park and a waterfront playgound with boat ramp and dock for casual fishing. Walden Lake elementary is a very desirable A Rated school that is located within walking distance to the home. Call for your tour or contact us for a link to a video tour. The home is priced well and expected to sell quickly
Location
State FL
County Hillsborough
Community Walden Lake Unit 30 Phase I Se
Zoning C-U
Interior
Interior Features Living Room/Dining Room Combo, Split Bedroom
Heating Central, Electric
Cooling Central Air
Flooring Ceramic Tile, Laminate
Fireplace true
Appliance Dishwasher, Disposal, Range, Refrigerator
Laundry Inside, Laundry Room
Exterior
Exterior Feature Fence
Garage Spaces 2.0
Community Features Deed Restrictions, Golf, Pool
Utilities Available Cable Connected
Roof Type Shingle
Attached Garage true
Garage true
Private Pool No
Building
Entry Level One
Foundation Slab
Lot Size Range 1/4 Acre to 21779 Sq. Ft.
Sewer Public Sewer
Water Public
Structure Type Wood Frame
New Construction false
Construction Status Financing
Schools
Elementary Schools Walden Lake-Hb
Middle Schools Tomlin-Hb
High Schools Plant City-Hb
Others
Pets Allowed Yes
Senior Community No
Ownership Fee Simple
Monthly Total Fees $56
Acceptable Financing Cash, Conventional, FHA, VA Loan
Membership Fee Required Required
Listing Terms Cash, Conventional, FHA, VA Loan
Special Listing Condition None
Read Less Info
Want to know what your home might be worth? Contact us for a FREE valuation!

Our team is ready to help you sell your home for the highest possible price ASAP

© 2024 My Florida Regional MLS DBA Stellar MLS. All Rights Reserved.
Bought with METROPOLITAN REAL ESTATE GROUP

10011 Pines Boulevard Suite #103, Pembroke Pines, FL, 33024, USA






