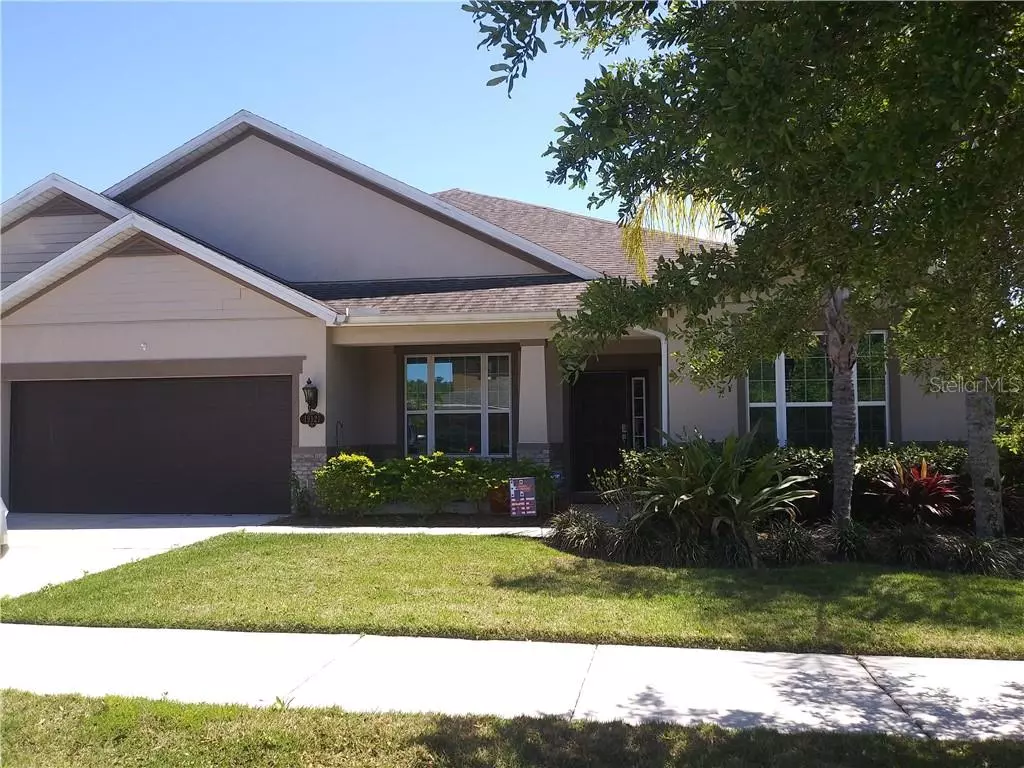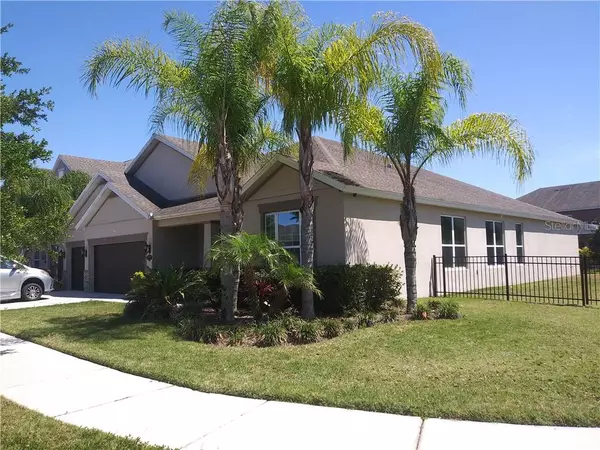$380,000
$399,900
5.0%For more information regarding the value of a property, please contact us for a free consultation.
4 Beds
3 Baths
3,207 SqFt
SOLD DATE : 06/11/2020
Key Details
Sold Price $380,000
Property Type Single Family Home
Sub Type Single Family Residence
Listing Status Sold
Purchase Type For Sale
Square Footage 3,207 sqft
Price per Sqft $118
Subdivision Basset Creek Estates Ph 1
MLS Listing ID OM602315
Sold Date 06/11/20
Bedrooms 4
Full Baths 3
HOA Fees $59/mo
HOA Y/N Yes
Year Built 2013
Annual Tax Amount $3,302
Lot Size 0.270 Acres
Acres 0.27
Lot Dimensions 92.79x125
Property Description
BEAUTIFUL HOME, LOADED with UPGRADES! Built by Meritage Homes in 2013 and is an incredibly energy-efficient home. Located on a large corner lot in a beautiful community nestled around ponds. This home has a a beautiful upgraded kitchen with oversized cabinets, granite counter tops, stainless steel appliances, double oven, french door refrigerator, electric stovetop, and dishwasher. This home features upgraded 20 X 20 tile flooring in family room, kitchen, baths, laundry and entry way. Formal living room, formal dining room, bedrooms, have Japanese Cherry Oak wood flooring installed in 2017, Plenty of closet and storage space! Master bath has garden tub and large shower, dual sinks and huge master closet. 3 secondary bedrooms all have large closets! Private study. Additional features include: Spray Foam Insulation, energy star appliances, energy star programmable thermostat, Low E3 Vinyl Windows, CFL lighting and Fixtures, Water-Efficient Fixtures, Merv 8 Air Filters & SEER 15 HVAC, Smart Home system to run whole home, Bose surround sound, water softener to name a few. This beautiful home includes a 3 car garage and covered lanai. 60' curved TV in family room stays with home. Home located short distance from 1-75, Community you will enjoy the conveniences and schools in the New Tampa area, as well as the wonderful community pool, parks, walking trails, playing fields and cabana, ponds and is on a conservation site! Call today for appt to see.
Location
State FL
County Hillsborough
Community Basset Creek Estates Ph 1
Zoning PD-A
Rooms
Other Rooms Den/Library/Office, Family Room, Inside Utility
Interior
Interior Features Built-in Features, Ceiling Fans(s), High Ceilings, Kitchen/Family Room Combo, Living Room/Dining Room Combo, Solid Surface Counters, Split Bedroom, Walk-In Closet(s)
Heating Electric, Heat Pump
Cooling Central Air
Flooring Ceramic Tile, Wood
Fireplace false
Appliance Cooktop, Dishwasher, Dryer, Electric Water Heater, Microwave, Range, Refrigerator, Washer, Water Softener
Laundry Laundry Room
Exterior
Exterior Feature Fence
Parking Features Driveway, Garage Door Opener, Golf Cart Garage, Ground Level, Split Garage, Underground
Garage Spaces 2.0
Fence Other
Community Features Deed Restrictions, Golf Carts OK, Playground, Pool
Utilities Available Cable Available, Electricity Connected
Amenities Available Playground, Pool, Tennis Court(s)
Roof Type Shingle
Porch Covered, Patio
Attached Garage true
Garage true
Private Pool No
Building
Lot Description Cleared, Corner Lot, In County, Level, Sidewalk, Paved
Story 1
Entry Level One
Foundation Slab
Lot Size Range 1/4 Acre to 21779 Sq. Ft.
Sewer Public Sewer
Water Public
Architectural Style Contemporary
Structure Type Block,Stucco
New Construction false
Others
Pets Allowed Yes
HOA Fee Include Common Area Taxes,Pool,Pool,Private Road,Recreational Facilities
Senior Community No
Ownership Fee Simple
Monthly Total Fees $59
Acceptable Financing Cash, Conventional, FHA, VA Loan
Membership Fee Required Required
Listing Terms Cash, Conventional, FHA, VA Loan
Special Listing Condition None
Read Less Info
Want to know what your home might be worth? Contact us for a FREE valuation!

Our team is ready to help you sell your home for the highest possible price ASAP

© 2024 My Florida Regional MLS DBA Stellar MLS. All Rights Reserved.
Bought with KELLER WILLIAMS TAMPA PROP.

10011 Pines Boulevard Suite #103, Pembroke Pines, FL, 33024, USA






