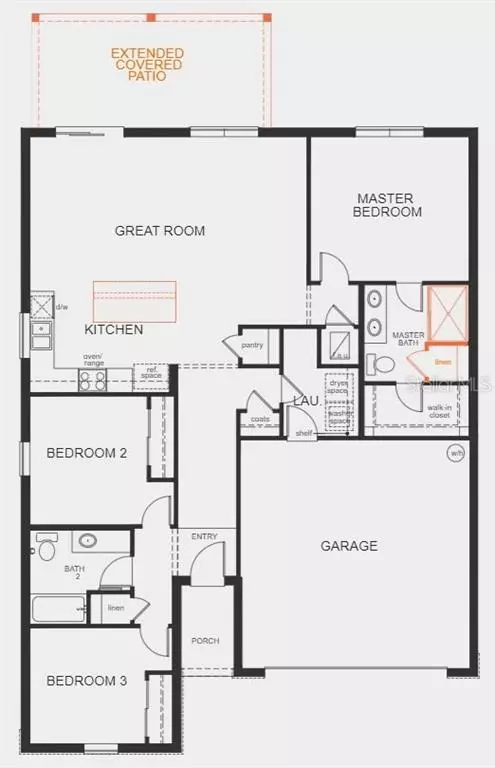$235,000
$244,985
4.1%For more information regarding the value of a property, please contact us for a free consultation.
3 Beds
2 Baths
1,541 SqFt
SOLD DATE : 06/29/2020
Key Details
Sold Price $235,000
Property Type Single Family Home
Sub Type Single Family Residence
Listing Status Sold
Purchase Type For Sale
Square Footage 1,541 sqft
Price per Sqft $152
Subdivision Mascotte Gardens At Lake Jackson Ridge
MLS Listing ID O5854459
Sold Date 06/29/20
Bedrooms 3
Full Baths 2
HOA Fees $43/qua
HOA Y/N Yes
Year Built 2020
Annual Tax Amount $582
Lot Size 10,454 Sqft
Acres 0.24
Property Description
This gorgeous open floor plan has great curb appeal with its spacious homesite, professional landscaping and exterior stone veneer. The home features tile throughout all common areas, bathrooms, and laundry with carpet in the bedrooms. Two secondary bedrooms are in the front of the home and each come complete with a sizable closet. Down the entry hallway you’ll find the upgraded kitchen with espresso color cabinets with crown molding, tile backsplash, granite countertops, a large island and stainless steel appliances by Whirlpool®. Off the great room you can access your extended patio slab, great for entertaining family and friends. The master bedroom is located at the back of the home for added privacy. The master bath includes a walk-in closet, enlarged walk-in shower with tile surround, a linen closet and extended vanity with two sinks.
Location
State FL
County Lake
Community Mascotte Gardens At Lake Jackson Ridge
Zoning SFMF
Interior
Interior Features Other
Heating Central
Cooling Central Air
Flooring Carpet, Ceramic Tile
Fireplace false
Appliance Other
Exterior
Exterior Feature Other
Garage Spaces 2.0
Utilities Available Other
Roof Type Shingle
Porch Patio
Attached Garage true
Garage true
Private Pool No
Building
Entry Level One
Foundation Slab
Lot Size Range Up to 10,889 Sq. Ft.
Sewer Public Sewer
Water Public
Structure Type Stucco
New Construction true
Others
Pets Allowed Yes
Senior Community No
Ownership Fee Simple
Monthly Total Fees $43
Acceptable Financing Cash, Conventional, FHA, VA Loan
Membership Fee Required Required
Listing Terms Cash, Conventional, FHA, VA Loan
Special Listing Condition None
Read Less Info
Want to know what your home might be worth? Contact us for a FREE valuation!

Our team is ready to help you sell your home for the highest possible price ASAP

© 2024 My Florida Regional MLS DBA Stellar MLS. All Rights Reserved.
Bought with URBAN CITY REALTY LLC

10011 Pines Boulevard Suite #103, Pembroke Pines, FL, 33024, USA


