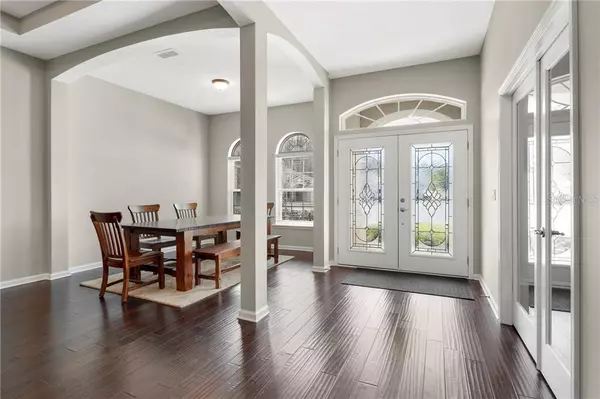$393,000
$409,900
4.1%For more information regarding the value of a property, please contact us for a free consultation.
4 Beds
4 Baths
3,245 SqFt
SOLD DATE : 07/31/2020
Key Details
Sold Price $393,000
Property Type Single Family Home
Sub Type Single Family Residence
Listing Status Sold
Purchase Type For Sale
Square Footage 3,245 sqft
Price per Sqft $121
Subdivision Eagle Crest/Eagle Harbor
MLS Listing ID O5852495
Sold Date 07/31/20
Bedrooms 4
Full Baths 4
HOA Fees $4/ann
HOA Y/N Yes
Year Built 2013
Annual Tax Amount $6,749
Lot Size 0.340 Acres
Acres 0.34
Property Description
This extravagant Dream Finders Home is situated perfectly on a cul-de-sac with not one but two beautiful ponds on both sides of property and access to all of Eagle Harbors amenities! The Valencia II floor plan offers a great open layout with an office and a bonus game room that is equipped with a full wet bar and wine chiller. This top of the line home has three bedrooms and three full bathrooms downstairs and a fourth bedroom upstairs with it’s own full bath suite, all with clear views to the ponds. The home boasts hardwood floors in the main and carpet in all 4 bedrooms. The master suite holds granite his and her vanities, large his and her walk-in closets, and a stone walk in shower. The kitchen possesses granite counter tops, custom stone backsplash, a massive granite island, stainless steel appliances, upgraded 36'' gas range, led lighting in kitchen and under cabinets, butlers pantry and bill pay station with extra cabinets. From the kitchen you can look into the patio though custom handmade plantation shutters. This beautiful home is a must-see, schedule a viewing with your realtor now!
Location
State FL
County Clay
Community Eagle Crest/Eagle Harbor
Zoning PUD
Interior
Interior Features Ceiling Fans(s), Eat-in Kitchen, High Ceilings, Kitchen/Family Room Combo, Open Floorplan, Split Bedroom, Tray Ceiling(s), Window Treatments
Heating Central
Cooling Central Air
Flooring Carpet, Wood
Fireplaces Type Wood Burning
Fireplace true
Appliance Dishwasher, Disposal, Electric Water Heater, Microwave, Range, Refrigerator
Exterior
Exterior Feature Irrigation System, Sidewalk
Parking Features Driveway, Garage Door Opener
Garage Spaces 2.0
Utilities Available Cable Available, Electricity Available, Natural Gas Available, Phone Available, Public
Waterfront Description Pond
View Y/N 1
Water Access 1
Water Access Desc Pond
Roof Type Shingle
Attached Garage true
Garage true
Private Pool No
Building
Entry Level Two
Foundation Slab
Lot Size Range 1/4 Acre to 21779 Sq. Ft.
Sewer Public Sewer
Water Public
Structure Type Stucco,Wood Frame
New Construction false
Others
Pets Allowed Yes
Senior Community No
Ownership Fee Simple
Monthly Total Fees $4
Membership Fee Required Required
Special Listing Condition None
Read Less Info
Want to know what your home might be worth? Contact us for a FREE valuation!

Our team is ready to help you sell your home for the highest possible price ASAP

© 2024 My Florida Regional MLS DBA Stellar MLS. All Rights Reserved.
Bought with YOUNG REAL ESTATE

10011 Pines Boulevard Suite #103, Pembroke Pines, FL, 33024, USA






