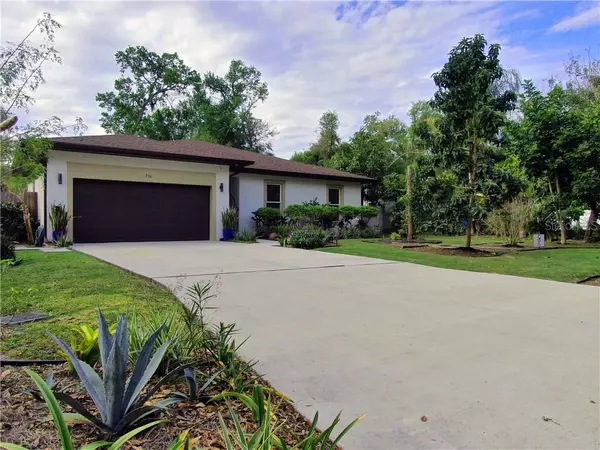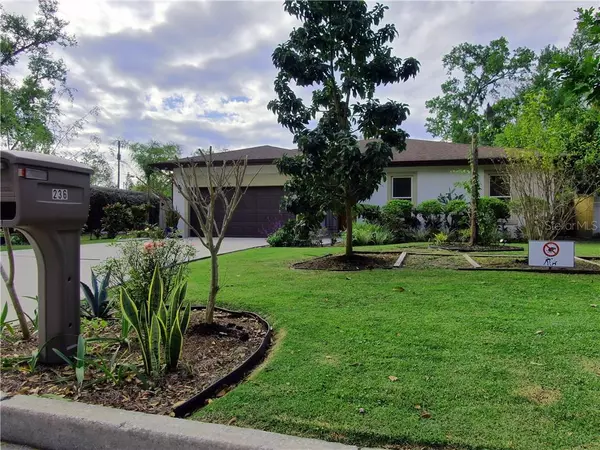$405,000
$405,000
For more information regarding the value of a property, please contact us for a free consultation.
3 Beds
2 Baths
1,659 SqFt
SOLD DATE : 03/30/2020
Key Details
Sold Price $405,000
Property Type Single Family Home
Sub Type Single Family Residence
Listing Status Sold
Purchase Type For Sale
Square Footage 1,659 sqft
Price per Sqft $244
Subdivision Showalter Park
MLS Listing ID O5848465
Sold Date 03/30/20
Bedrooms 3
Full Baths 2
Construction Status Inspections
HOA Y/N No
Year Built 2014
Annual Tax Amount $2,311
Lot Size 8,712 Sqft
Acres 0.2
Property Description
Custom-built in 2014, perfectly blending a Modern/Contemporary home in an established historic district on the Orange Bike Trail & seconds from Downtown Winter Garden. This house was designed with function & grand simplicity in mind. Floor plan allows for 3 bedrooms, 2 bathrooms but configured currently as a 2 bedroom/2 bathroom w/ FLEX bedroom/office. Open living, kitchen & dining w/ spacious kitchen featuring GE monogram stainless steel appliances and fixtures. Located in the areas First Platted Neighborhood, Showalter Park, and only a short walk from Florida's Lake Apopka. A "Gardener's Hallelujah" in back & a large area perfect for entertaining, Master Suite with 15x13', bathroom (including glass enclosed shower, two sinks, large garden tub, door to outside and more). Covered patio leads to an outdoor screened room. Boasting a fruit bearing back garden and great access to A-rated schools, this gorgeous modern home features low energy costs due to energy efficient LED lighting throughout, along with granite counters & full-wood custom cabinets throughout the home. 10' Ceilings and 18 SEER high efficiency AC unit. This house is immaculate with thorough detailing throughout making this stunning home ready for immediate move in.
Location
State FL
County Orange
Community Showalter Park
Zoning R-2
Rooms
Other Rooms Attic
Interior
Interior Features Built-in Features, Ceiling Fans(s), Eat-in Kitchen, High Ceilings, Kitchen/Family Room Combo, Open Floorplan, Other, Solid Surface Counters, Solid Wood Cabinets, Split Bedroom, Stone Counters, Thermostat, Walk-In Closet(s), Window Treatments
Heating Central, Electric, Heat Pump
Cooling Central Air, Humidity Control
Flooring Tile, Travertine, Wood
Fireplace false
Appliance Built-In Oven, Cooktop, Dishwasher, Disposal, Electric Water Heater, Exhaust Fan, Freezer, Ice Maker, Other, Range, Range Hood, Refrigerator, Washer, Water Filtration System, Water Softener
Laundry Inside, Laundry Room, Other
Exterior
Exterior Feature Fence, Lighting, Rain Gutters, Sliding Doors
Parking Features Garage Door Opener, Other
Garage Spaces 2.0
Community Features Boat Ramp, Fishing, Golf Carts OK, Park, Playground, Pool, Sidewalks, Tennis Courts, Water Access, Waterfront
Utilities Available BB/HS Internet Available, Cable Available, Electricity Available, Electricity Connected, Fire Hydrant, Phone Available, Sewer Available, Sewer Connected, Sprinkler Meter, Street Lights, Water Available
View Y/N 1
Water Access 1
Water Access Desc Lake
View Garden
Roof Type Shingle
Porch Covered, Patio, Rear Porch, Screened
Attached Garage true
Garage true
Private Pool No
Building
Lot Description City Limits, Level, Paved
Story 1
Entry Level One
Foundation Slab
Lot Size Range Up to 10,889 Sq. Ft.
Sewer Public Sewer
Water Public
Architectural Style Contemporary
Structure Type Block,Stucco
New Construction false
Construction Status Inspections
Schools
Elementary Schools Dillard Street Elem
Middle Schools Lakeview Middle
High Schools West Orange High
Others
Pets Allowed Yes
Senior Community No
Ownership Fee Simple
Acceptable Financing Cash, Conventional, FHA, VA Loan
Membership Fee Required None
Listing Terms Cash, Conventional, FHA, VA Loan
Special Listing Condition None
Read Less Info
Want to know what your home might be worth? Contact us for a FREE valuation!

Our team is ready to help you sell your home for the highest possible price ASAP

© 2025 My Florida Regional MLS DBA Stellar MLS. All Rights Reserved.
Bought with KELLER WILLIAMS AT THE LAKES
10011 Pines Boulevard Suite #103, Pembroke Pines, FL, 33024, USA






