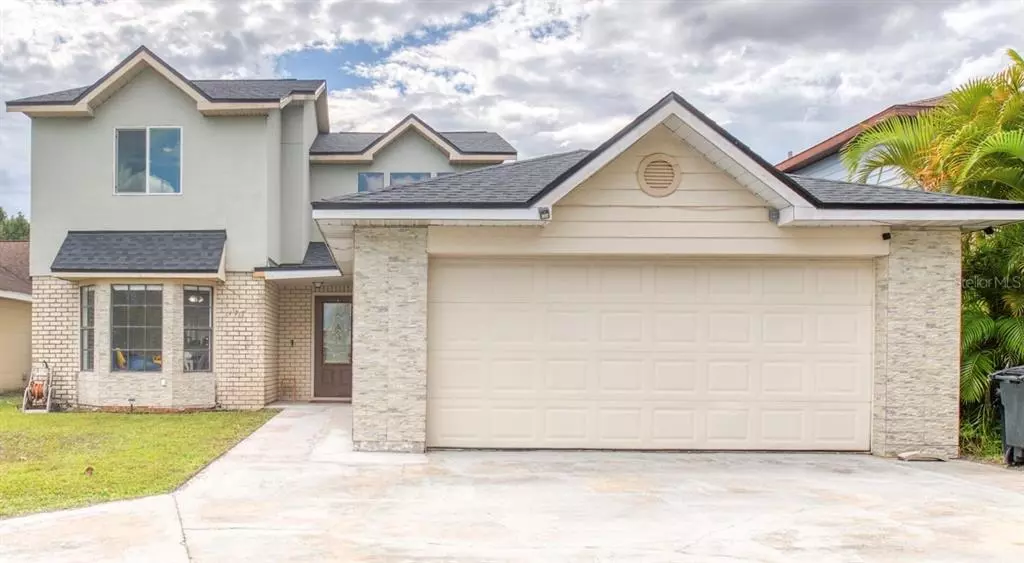$390,000
$385,000
1.3%For more information regarding the value of a property, please contact us for a free consultation.
4 Beds
4 Baths
2,352 SqFt
SOLD DATE : 12/13/2021
Key Details
Sold Price $390,000
Property Type Single Family Home
Sub Type Single Family Residence
Listing Status Sold
Purchase Type For Sale
Square Footage 2,352 sqft
Price per Sqft $165
Subdivision Buenaventura Lakes North Lake Village 01
MLS Listing ID O5979675
Sold Date 12/13/21
Bedrooms 4
Full Baths 3
Half Baths 1
Construction Status Appraisal
HOA Y/N No
Year Built 1987
Annual Tax Amount $2,814
Lot Size 8,276 Sqft
Acres 0.19
Lot Dimensions 50x177
Property Description
This beautifully renovated, super spacious 2 story home in the Buenaventura Lakes community features 4 bedrooms and 3.5 bathrooms, double car garage, an extra long driveway, sits in a cul-de-sac and has NO HOA!! Huge living room with massive bright natural light coming in from the second floor. Master bedroom has a walk-in closet and a modern updated bathroom with walk in shower. Second, first floor bedroom is spacious enough for a king size bed with its own full private bathroom. Second floor bedrooms are spacious enough for a queen+ size bed and still have room for bedroom furniture. Kitchen has updated cherrywood cabinets, granite countertops and top of the line stainless steel appliances. The dining area allows seating for a large family or to host a large dinner gathering. First floor also features a great room used as a playroom. Can be used as an office or multi-use room. Pool/backyard area is fully fenced and lanai covered patio. This home is centrally located close major highways, shopping and restaurants. Less than 20 minutes away from the Orlando International Airport, 20 minutes from Disney and Universal. Hybrid Water Heater - 2019, New HVAC- 2019, New Roof - 2021.
Location
State FL
County Osceola
Community Buenaventura Lakes North Lake Village 01
Zoning OPUD
Interior
Interior Features Ceiling Fans(s), Eat-in Kitchen, High Ceilings, Master Bedroom Main Floor, Vaulted Ceiling(s), Walk-In Closet(s)
Heating Central
Cooling Central Air
Flooring Laminate, Tile
Fireplace false
Appliance Convection Oven, Dishwasher, Disposal, Dryer, Electric Water Heater, Microwave, Refrigerator, Washer
Exterior
Exterior Feature Sliding Doors
Parking Features Driveway
Garage Spaces 2.0
Pool In Ground
Utilities Available Cable Available, Electricity Available, Phone Available, Public, Water Available
Roof Type Shingle
Attached Garage true
Garage true
Private Pool Yes
Building
Lot Description Cul-De-Sac, Street Dead-End
Story 2
Entry Level Two
Foundation Slab
Lot Size Range 0 to less than 1/4
Sewer Public Sewer
Water Public
Structure Type Block
New Construction false
Construction Status Appraisal
Schools
Elementary Schools Boggy Creek Elem (K 5)
Middle Schools Parkway Middle
High Schools Gateway High School (9 12)
Others
Pets Allowed Yes
Senior Community No
Ownership Fee Simple
Acceptable Financing Cash, Conventional, FHA, VA Loan
Listing Terms Cash, Conventional, FHA, VA Loan
Special Listing Condition None
Read Less Info
Want to know what your home might be worth? Contact us for a FREE valuation!

Our team is ready to help you sell your home for the highest possible price ASAP

© 2024 My Florida Regional MLS DBA Stellar MLS. All Rights Reserved.
Bought with FRIENDS REALTY LLC

10011 Pines Boulevard Suite #103, Pembroke Pines, FL, 33024, USA






