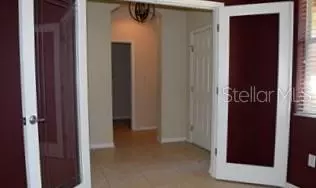$320,000
$285,000
12.3%For more information regarding the value of a property, please contact us for a free consultation.
5 Beds
4 Baths
2,640 SqFt
SOLD DATE : 04/02/2020
Key Details
Sold Price $320,000
Property Type Single Family Home
Sub Type Single Family Residence
Listing Status Sold
Purchase Type For Sale
Square Footage 2,640 sqft
Price per Sqft $121
Subdivision Channing Park
MLS Listing ID T3226708
Sold Date 04/02/20
Bedrooms 5
Full Baths 3
Half Baths 1
Construction Status Inspections
HOA Fees $104/qua
HOA Y/N Yes
Year Built 2011
Annual Tax Amount $4,329
Lot Size 9,583 Sqft
Acres 0.22
Lot Dimensions 75x130
Property Description
Welcome to Channing Park ~ Built in 2011 with 2640 square feet this 2 story single family home has much to offer! A large open floor plan - 5 bedrooms, 3.5 bathrooms, Office, Bonus/Loft space upstairs AND a 3 car garage. A large foyer greets you with updated lighting and French glass doors leading to the private office. The 17x13 family room is full of natural light and is situated right off the kitchen and dining space. Find more updated lighting in the dining area, granite counters in the kitchen with island/breakfast bar, glass tile back splash, closet pantry and tons of cabinet space. All of this overlooks an oversized lanai and partially fenced back yard with views of mature trees (accessed through triple slider). Master Suite is conveniently found on the first floor and includes 2 walk in closets, dual sinks, garden tub and walk in shower. Upstairs is a large bonus space perfect for a game room or movie space and the 4 secondary bedrooms sharing 2 full bathrooms. Channing Park offers amenities such as a resort style pool, pirate themed splash pool, clubhouse, fitness center, playground, soccer fields and is located in the popular Fishhawk area, with sought after A rated schools. It’s good to be home.
This property may qualify for Seller Financing (Vendee).
Location
State FL
County Hillsborough
Community Channing Park
Zoning PD
Rooms
Other Rooms Bonus Room, Den/Library/Office, Family Room
Interior
Interior Features Eat-in Kitchen, Kitchen/Family Room Combo, Stone Counters, Thermostat, Walk-In Closet(s)
Heating Electric
Cooling Central Air
Flooring Carpet, Tile
Fireplace false
Appliance None
Laundry Inside
Exterior
Exterior Feature Irrigation System, Sidewalk, Sliding Doors
Parking Features Driveway
Garage Spaces 3.0
Community Features Deed Restrictions, Fitness Center, Playground, Pool
Utilities Available BB/HS Internet Available, Cable Available, Electricity Available, Public, Sewer Available, Water Available
Roof Type Shingle
Porch Covered, Patio
Attached Garage true
Garage true
Private Pool No
Building
Lot Description City Limits, Sidewalk, Paved
Story 2
Entry Level Two
Foundation Slab
Lot Size Range Up to 10,889 Sq. Ft.
Sewer Public Sewer
Water Public
Structure Type Stucco
New Construction false
Construction Status Inspections
Schools
Elementary Schools Fishhawk Creek-Hb
Middle Schools Barrington Middle
High Schools Newsome-Hb
Others
Pets Allowed Yes
Senior Community No
Ownership Fee Simple
Monthly Total Fees $104
Membership Fee Required Required
Special Listing Condition Real Estate Owned
Read Less Info
Want to know what your home might be worth? Contact us for a FREE valuation!

Our team is ready to help you sell your home for the highest possible price ASAP

© 2024 My Florida Regional MLS DBA Stellar MLS. All Rights Reserved.
Bought with WESTON GROUP

10011 Pines Boulevard Suite #103, Pembroke Pines, FL, 33024, USA






