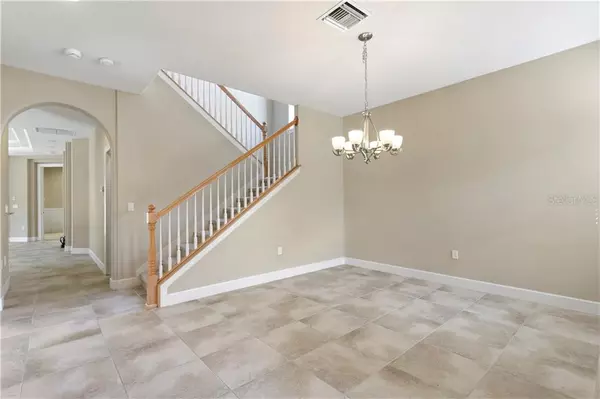$305,000
$319,000
4.4%For more information regarding the value of a property, please contact us for a free consultation.
3 Beds
3 Baths
2,498 SqFt
SOLD DATE : 04/21/2020
Key Details
Sold Price $305,000
Property Type Single Family Home
Sub Type Single Family Residence
Listing Status Sold
Purchase Type For Sale
Square Footage 2,498 sqft
Price per Sqft $122
Subdivision Tuscany Sub At Tampa P
MLS Listing ID T3224866
Sold Date 04/21/20
Bedrooms 3
Full Baths 2
Half Baths 1
Construction Status Appraisal,Financing,Inspections
HOA Fees $140/mo
HOA Y/N Yes
Year Built 2007
Annual Tax Amount $5,681
Lot Size 6,969 Sqft
Acres 0.16
Property Description
One or more photo(s) has been virtually staged. Live the Florida Lifestyle in this gated maintenance free village of Tuscany at Tampa Palms. This home was the former model and offers all of the highend finishes you've been looking for. Boasting 3 bedrooms (master downstairs), bonus room, 2 car garage and screened lanai this home is in turn key condition! The home is located on a private homesite overlooking a beautiful conservation setting. You'll love the open feel with 18x18 tile floors, crown molding, oversized baseboards, surround sound system, massive storage space under the stairs and a central vacuum. The kitchen is generous in size and offers granite counters, stainless steel appliances, large pantry, island workstation, large breakfast nook, custom tile backsplash and luxurious 42" raised panel maple cabinetry. The great room has coiffured ceilings, a surround sound system and overlooks the gorgeous conservation views. Relax at the end of a busy day in the decorator perfect master retreat. It features custom bead board wall treatments, extra large windows, coiffured ceilings, surround sound, 2 large walk-n closets and lush neutral carpet. The master bath boasts her/her sinks with maple cabinetry, granite counters, large walk-in shower and upgraded tile accents. Upstairs you'll find a bonus room, 2 bedrooms, bathroom and extra large storage room. The screened lanai is perfect for entertaining and offers a private setting overlooking tranquil conservation views. Located minutes to top rated schools, hospitals, shopping and more. Welcome Home!
Location
State FL
County Hillsborough
Community Tuscany Sub At Tampa P
Zoning RESIDENTIA
Rooms
Other Rooms Inside Utility, Loft
Interior
Interior Features Ceiling Fans(s), Eat-in Kitchen, Kitchen/Family Room Combo, Open Floorplan, Stone Counters, Walk-In Closet(s)
Heating Central, Electric
Cooling Central Air
Flooring Carpet, Ceramic Tile
Furnishings Unfurnished
Fireplace false
Appliance Dishwasher, Disposal, Dryer, Microwave, Range, Refrigerator, Washer
Laundry Inside, Laundry Room
Exterior
Exterior Feature Irrigation System, Sidewalk
Parking Features Driveway
Garage Spaces 2.0
Community Features Gated, Sidewalks
Utilities Available Cable Available, Electricity Available, Public, Sewer Available, Water Available
View Trees/Woods
Roof Type Shingle
Porch Covered, Enclosed, Screened
Attached Garage true
Garage true
Private Pool No
Building
Lot Description Conservation Area, City Limits, Sidewalk, Paved
Story 2
Entry Level Two
Foundation Slab
Lot Size Range Up to 10,889 Sq. Ft.
Sewer Public Sewer
Water Public
Architectural Style Contemporary
Structure Type Block,Stucco
New Construction false
Construction Status Appraisal,Financing,Inspections
Schools
Elementary Schools Tampa Palms-Hb
Middle Schools Liberty-Hb
High Schools Freedom-Hb
Others
Pets Allowed Yes
Senior Community No
Pet Size Small (16-35 Lbs.)
Ownership Fee Simple
Monthly Total Fees $140
Acceptable Financing Cash, Conventional, FHA, VA Loan
Membership Fee Required Required
Listing Terms Cash, Conventional, FHA, VA Loan
Num of Pet 1
Special Listing Condition None
Read Less Info
Want to know what your home might be worth? Contact us for a FREE valuation!

Our team is ready to help you sell your home for the highest possible price ASAP

© 2024 My Florida Regional MLS DBA Stellar MLS. All Rights Reserved.
Bought with CENTURY 21 BILL NYE REALTY

10011 Pines Boulevard Suite #103, Pembroke Pines, FL, 33024, USA






