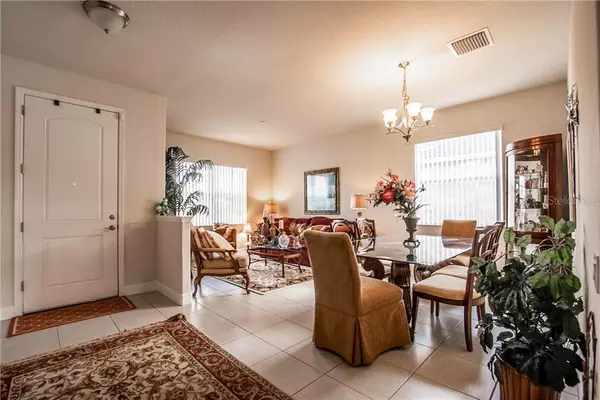$249,900
$249,900
For more information regarding the value of a property, please contact us for a free consultation.
3 Beds
2 Baths
1,987 SqFt
SOLD DATE : 07/31/2020
Key Details
Sold Price $249,900
Property Type Single Family Home
Sub Type Single Family Residence
Listing Status Sold
Purchase Type For Sale
Square Footage 1,987 sqft
Price per Sqft $125
Subdivision Highlands Ph 2
MLS Listing ID U8074544
Sold Date 07/31/20
Bedrooms 3
Full Baths 2
Construction Status Appraisal,Financing,Inspections
HOA Fees $109/mo
HOA Y/N Yes
Year Built 2015
Annual Tax Amount $3,393
Lot Size 6,969 Sqft
Acres 0.16
Property Description
Former builders "St. Thomas" model. This home has been occupied for only several months. This home was the builders model for several years and is ideally located on a dry retention area so there are no rear neighbors. This home also comes with the balance of the builders 10 year warranty. Seller has decided to relocate out of the area so their loss is your gain! From the front entrance, you enter into the large and comfortable combination living room and dining. Through the arched doorway, is the open kitchen and family room. Large quartz breakfast bar and separate eating area overlooking the open dry retention area. The master bedroom has a tray ceiling and ensuite bath. The bath has double sinks, including make-up table across from the soaking tub & large walk-in shower. The walk-in closet is quite large. The other 2 bedrooms share a nice sized bath with shower and tub. Located away from the master, these bedrooms offer quiet & privacy. There is an inside laundry room complete with washer & dryer. Built to the latest building codes, this home is quiet & energy efficient. Hurricane shutters for all windows are included. These features will lower energy costs as well as save on insurance. No flood insurance required due to high elevation for area. Alarm system is leased. This is a gated community with walking paths around the outside of the property & a lovely fountain greets you at the entrance. Low HOA fee of $109 includes the community management, maintenance of the common areas and basic cable tv. All dimensions approximate. Balance of builders 2/10 warranty is transferable. Buyer may have small cost to transfer warranty. This one is a winner! View property video here: https://youtu.be/y7suSlU1Q4Y
Location
State FL
County Pasco
Community Highlands Ph 2
Zoning MPUD
Rooms
Other Rooms Family Room, Inside Utility
Interior
Interior Features Ceiling Fans(s), Crown Molding, Eat-in Kitchen, High Ceilings, Kitchen/Family Room Combo, Living Room/Dining Room Combo, Stone Counters, Thermostat, Tray Ceiling(s), Walk-In Closet(s), Window Treatments
Heating Central, Electric, Heat Pump
Cooling Central Air
Flooring Carpet, Ceramic Tile
Furnishings Unfurnished
Fireplace false
Appliance Dishwasher, Disposal, Dryer, Electric Water Heater, Exhaust Fan, Freezer, Microwave, Range, Refrigerator, Washer
Laundry Inside, Laundry Room
Exterior
Exterior Feature Hurricane Shutters, Irrigation System, Sidewalk, Sliding Doors, Sprinkler Metered
Garage Spaces 2.0
Community Features Deed Restrictions, Gated, Golf Carts OK, Sidewalks
Utilities Available Cable Connected, Electricity Connected, Fire Hydrant, Sewer Connected, Sprinkler Meter, Street Lights, Underground Utilities
Amenities Available Fence Restrictions, Gated
View Park/Greenbelt
Roof Type Shingle
Porch Rear Porch, Screened
Attached Garage true
Garage true
Private Pool No
Building
Lot Description Sidewalk, Paved, Private
Story 1
Entry Level One
Foundation Slab
Lot Size Range Up to 10,889 Sq. Ft.
Builder Name Pioneer
Sewer Public Sewer
Water Public
Architectural Style Contemporary
Structure Type Block,Stucco
New Construction false
Construction Status Appraisal,Financing,Inspections
Schools
Elementary Schools Northwest Elementary-Po
Middle Schools Hudson Middle-Po
High Schools Hudson High-Po
Others
Pets Allowed Yes
HOA Fee Include Cable TV,Maintenance Grounds,Management
Senior Community No
Pet Size Extra Large (101+ Lbs.)
Ownership Fee Simple
Monthly Total Fees $109
Acceptable Financing Cash, Conventional, FHA, VA Loan
Membership Fee Required Required
Listing Terms Cash, Conventional, FHA, VA Loan
Num of Pet 2
Special Listing Condition None
Read Less Info
Want to know what your home might be worth? Contact us for a FREE valuation!

Our team is ready to help you sell your home for the highest possible price ASAP

© 2024 My Florida Regional MLS DBA Stellar MLS. All Rights Reserved.
Bought with RE/MAX DYNAMIC

10011 Pines Boulevard Suite #103, Pembroke Pines, FL, 33024, USA






