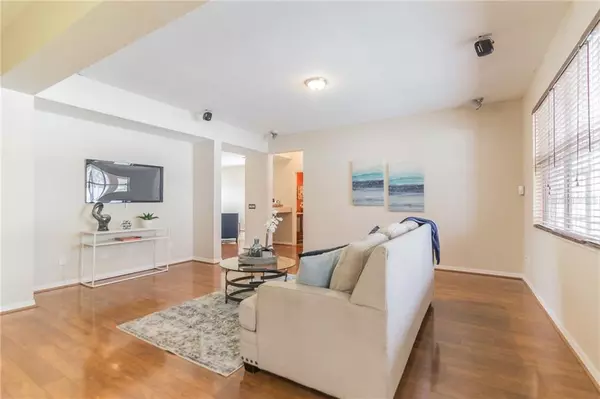$365,000
$370,000
1.4%For more information regarding the value of a property, please contact us for a free consultation.
5 Beds
3 Baths
3,024 SqFt
SOLD DATE : 06/10/2020
Key Details
Sold Price $365,000
Property Type Single Family Home
Sub Type Single Family Residence
Listing Status Sold
Purchase Type For Sale
Square Footage 3,024 sqft
Price per Sqft $120
Subdivision Waterford Trails Ph 2 East Village
MLS Listing ID O5845497
Sold Date 06/10/20
Bedrooms 5
Full Baths 3
Construction Status Appraisal,Financing,Inspections
HOA Fees $17/ann
HOA Y/N Yes
Year Built 2006
Annual Tax Amount $5,270
Lot Size 5,662 Sqft
Acres 0.13
Property Description
Welcome home to this spacious and well laid out home in Waterford Trails. Light and bright from the moment you walk in you'll notice how roomy and inviting the home is. Step into a fabulous place to entertain in the formal living/dining area with built in bar top. Your open concept family room and kitchen have perfect views to your screened in pool, fenced in, low maintenance backyard and covered patio. The kitchen will be the heart of your home with it's island and breakfast bar, built in oven and microwave, granite countertops and stainless steal appliances. Make sure to check out the HUGE walk in pantry. A guest bedroom and full bath round off the downstairs. Upstairs you have a generous sized loft and 3 LARGE guest rooms (check out sq ft) all with walk in closets. The expansive master bedroom is a true retreat with it's double vanity, soaking tub and separate shower. Your master closet has a true WOW factor with its massive size and built in shelves. Located just minutes to downtown Avalon Park and Waterford Lakes Town Center you have plenty of shops and restaurants to choose from. Easy access to the 408, 417, Siemens, Kennedy Space center and UCF this home is centrally located. **MAKE SURE TO CHECK OUT VIDEO WALKTHROUGH**
Location
State FL
County Orange
Community Waterford Trails Ph 2 East Village
Zoning P-D
Rooms
Other Rooms Family Room, Loft
Interior
Interior Features Ceiling Fans(s), Eat-in Kitchen, High Ceilings, Kitchen/Family Room Combo, Living Room/Dining Room Combo, Open Floorplan, Stone Counters, Walk-In Closet(s)
Heating Central
Cooling Central Air
Flooring Carpet, Ceramic Tile, Laminate
Fireplace false
Appliance Built-In Oven, Cooktop, Dishwasher, Microwave, Range Hood, Refrigerator
Laundry Inside, Laundry Room
Exterior
Exterior Feature Fence, Irrigation System, Sidewalk, Sliding Doors
Garage Spaces 2.0
Fence Boundary Fencing, Vinyl
Pool Child Safety Fence
Community Features Deed Restrictions, Playground
Utilities Available Cable Connected, Electricity Connected
Roof Type Shingle
Attached Garage true
Garage true
Private Pool Yes
Building
Entry Level Two
Foundation Slab
Lot Size Range Up to 10,889 Sq. Ft.
Sewer Public Sewer
Water Public
Structure Type Block,Stucco
New Construction false
Construction Status Appraisal,Financing,Inspections
Schools
Elementary Schools Castle Creek Elem
Middle Schools Timber Springs Middle
High Schools East River High
Others
Pets Allowed Yes
Senior Community No
Ownership Fee Simple
Monthly Total Fees $17
Acceptable Financing Cash, Conventional, FHA, VA Loan
Membership Fee Required Required
Listing Terms Cash, Conventional, FHA, VA Loan
Special Listing Condition None
Read Less Info
Want to know what your home might be worth? Contact us for a FREE valuation!

Our team is ready to help you sell your home for the highest possible price ASAP

© 2025 My Florida Regional MLS DBA Stellar MLS. All Rights Reserved.
Bought with ARMEL REAL ESTATE INC
10011 Pines Boulevard Suite #103, Pembroke Pines, FL, 33024, USA






