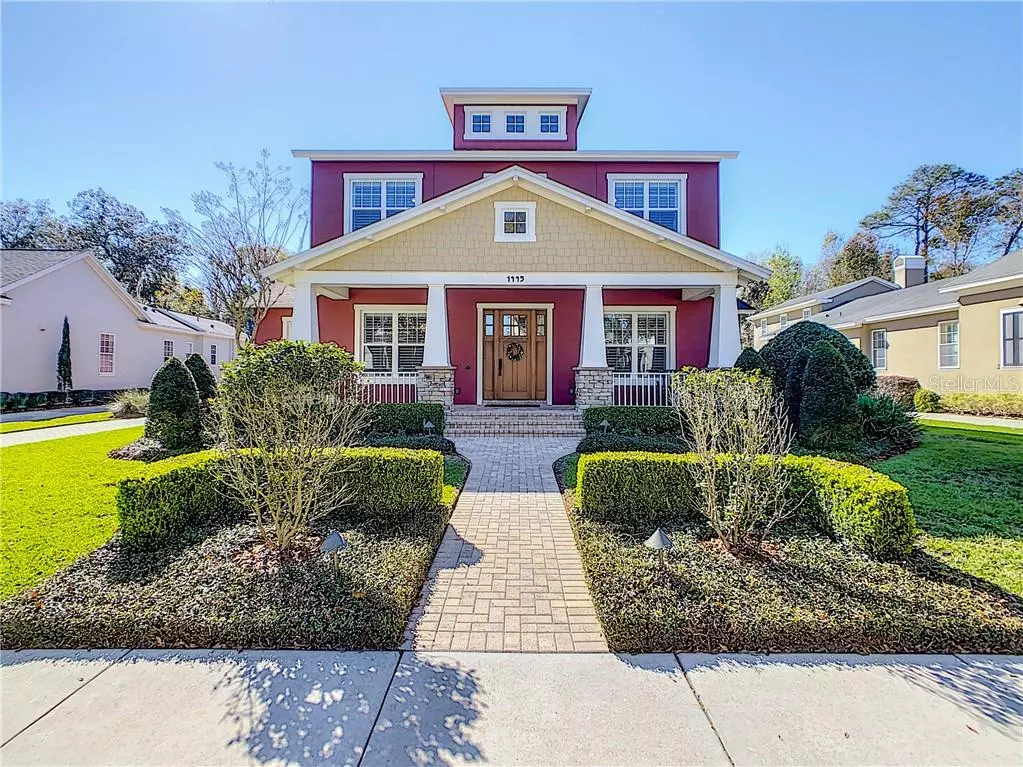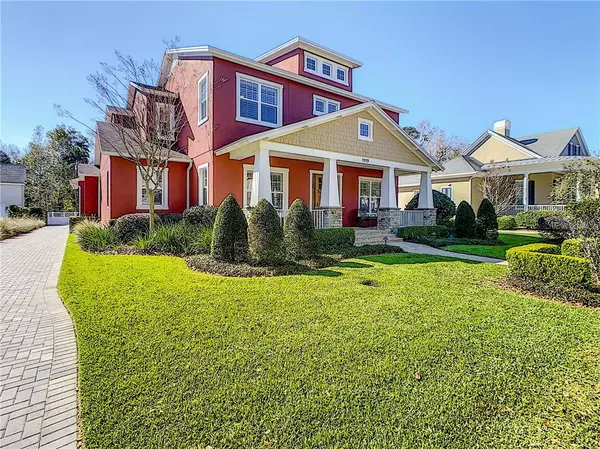$1,265,000
$1,299,000
2.6%For more information regarding the value of a property, please contact us for a free consultation.
6 Beds
5 Baths
5,403 SqFt
SOLD DATE : 07/02/2020
Key Details
Sold Price $1,265,000
Property Type Single Family Home
Sub Type Single Family Residence
Listing Status Sold
Purchase Type For Sale
Square Footage 5,403 sqft
Price per Sqft $234
Subdivision Celebration Area 05
MLS Listing ID O5841542
Sold Date 07/02/20
Bedrooms 6
Full Baths 4
Half Baths 1
Construction Status Appraisal,Financing,Inspections
HOA Fees $106/qua
HOA Y/N Yes
Year Built 2015
Annual Tax Amount $18,281
Lot Size 0.400 Acres
Acres 0.4
Property Description
Presenting one of the newest two story custom homes built in Celebration. A masterpiece built in 2015 by Jones Clayton, a premier luxury home builder at Golden Oak and the Four Seasons Private Residences. This 6 bedroom, 4.5 bathroom 2+ garage luxury home boasts the perfect open floor plan. 1st level: master bedroom and luxurious master bathroom suite features custom closet built ins, gorgeous tile, dual shower heads, soaking tub and granite counter tops, family room with gas fireplace and custom built in cabinets, dining room, office with Thai wall panel sliding barn door, laundry room, storage room and a gourmet chef's kitchen featuring custom cabinets, premium grade granite counter tops and full height back splash, Thermador appliances, 2 dishwashers, warming drawer, gas range and a 13' x 4.5' island that seats 8. Second level: features 4 bedrooms and 2 Jack and Jill bathroom suites. The private 2nd level bedroom en suite is accessed by a separate stairway. Luxury Appointments: Control 4 Smart Home System, 10' ceilings, plantation shutters, crown molding, 7" baseboards, 7" plank Oak hardwood floors, surround sound and stone counter tops. Other Amenities: screened lanai with swing, grilling porch, LED lights throughout, water filtration system, exterior video & audio, thermal windows, 2 tankless hot water heaters & spray foam insulation for energy efficiency. This home is situated on a tropically landscaped .40 acre fenced lot with a beautiful patio with custom shades for your entertaining pleasure. Enjoy the 3D tour of this beautiful masterpiece: https://www.nodalview.com/zYEZnCkwD7AzYWTd2HeVe3q8?viewer=mls
Location
State FL
County Osceola
Community Celebration Area 05
Zoning OPUD
Rooms
Other Rooms Den/Library/Office, Inside Utility, Interior In-Law Suite, Storage Rooms
Interior
Interior Features Built-in Features, Ceiling Fans(s), Crown Molding, High Ceilings, Kitchen/Family Room Combo, Open Floorplan, Stone Counters, Walk-In Closet(s)
Heating Central, Heat Pump
Cooling Central Air
Flooring Carpet, Ceramic Tile, Wood
Fireplaces Type Gas, Family Room
Furnishings Unfurnished
Fireplace true
Appliance Cooktop, Dishwasher, Disposal, Dryer, Gas Water Heater, Microwave, Range, Range Hood, Refrigerator, Tankless Water Heater, Washer, Wine Refrigerator
Laundry Inside, Laundry Room
Exterior
Exterior Feature Fence, Irrigation System, Outdoor Grill, Rain Gutters, Sidewalk
Parking Features Driveway, Electric Vehicle Charging Station(s), Garage Door Opener, Garage Faces Side
Garage Spaces 2.0
Community Features Deed Restrictions, Fitness Center, Irrigation-Reclaimed Water, Park, Playground, Pool, Sidewalks, Tennis Courts
Utilities Available Cable Available, Electricity Connected, Sewer Connected, Sprinkler Recycled
Amenities Available Clubhouse, Fitness Center, Park
Roof Type Shingle
Porch Covered, Front Porch, Patio, Porch, Rear Porch, Screened
Attached Garage true
Garage true
Private Pool No
Building
Lot Description In County, Level, Sidewalk
Story 2
Entry Level Two
Foundation Slab
Lot Size Range 1/4 Acre to 21779 Sq. Ft.
Builder Name Jones Clayton
Sewer Public Sewer
Water None
Architectural Style Craftsman
Structure Type Block,Stucco
New Construction false
Construction Status Appraisal,Financing,Inspections
Schools
Elementary Schools Celebration (K12)
Middle Schools Celebration (K12)
High Schools Celebration (K12)
Others
Pets Allowed Yes
HOA Fee Include Pool,Pool,Recreational Facilities
Senior Community No
Ownership Fee Simple
Monthly Total Fees $201
Acceptable Financing Cash, Conventional
Membership Fee Required Required
Listing Terms Cash, Conventional
Special Listing Condition None
Read Less Info
Want to know what your home might be worth? Contact us for a FREE valuation!

Our team is ready to help you sell your home for the highest possible price ASAP

© 2025 My Florida Regional MLS DBA Stellar MLS. All Rights Reserved.
Bought with KELLER WILLIAMS AT THE LAKES
10011 Pines Boulevard Suite #103, Pembroke Pines, FL, 33024, USA






