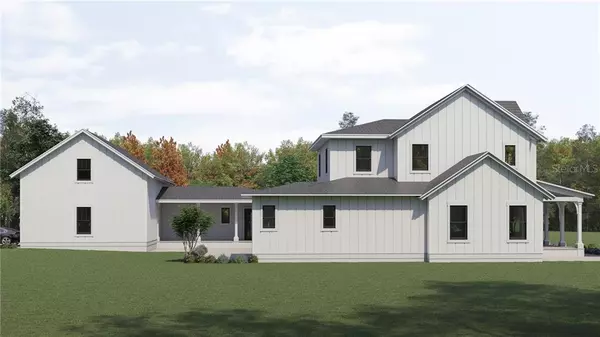$1,105,099
$1,089,000
1.5%For more information regarding the value of a property, please contact us for a free consultation.
6 Beds
5 Baths
4,742 SqFt
SOLD DATE : 10/22/2020
Key Details
Sold Price $1,105,099
Property Type Single Family Home
Sub Type Single Family Residence
Listing Status Sold
Purchase Type For Sale
Square Footage 4,742 sqft
Price per Sqft $233
Subdivision Oakland Park 1B
MLS Listing ID O5843726
Sold Date 10/22/20
Bedrooms 6
Full Baths 5
HOA Fees $161/qua
HOA Y/N Yes
Year Built 2020
Annual Tax Amount $1,832
Lot Size 0.410 Acres
Acres 0.41
Property Description
Pre-Construction. To be built. Beautiful custom home in sought after Oakland Park subdivision with community pools, parks and playground to enjoy. Less than a mile walk into downtown Winter Garden on the West Orange Trail or take the golf cart. Home is pre construction so you can make selection changes and make this your dream home. Home has downstairs master suite with his & hers walk-in closets, home gym, his & her vanities, and giant walk-in shower. Home office with full en suite bath can be an additional downstairs bedroom if needed. In-laws live with you? No Problem! There's a connected cottage for them with its own private entrance! There's more space too, with three separate bedroom & a bonus room upstairs. The home is on a large, almost half-acre lot. If two community pools aren't enough, then there's plenty of room should you build your own pool. If cars are your thing, then the 4-car garage is just what you're looking for! Location, location, location! Centrally located close to the Florida Turnpike, SR408, and other major roadways. Your Plans or Ours, It's better built by RCB Homes!© Call us today!
Location
State FL
County Orange
Community Oakland Park 1B
Zoning PUD
Rooms
Other Rooms Bonus Room, Den/Library/Office, Family Room, Florida Room, Inside Utility, Interior In-Law Suite, Storage Rooms
Interior
Interior Features Eat-in Kitchen, Kitchen/Family Room Combo, Open Floorplan, Solid Surface Counters, Solid Wood Cabinets, Stone Counters, Thermostat, Walk-In Closet(s)
Heating Central, Electric, Zoned
Cooling Central Air, Zoned
Flooring Carpet, Tile
Furnishings Unfurnished
Fireplace false
Appliance Dishwasher, Microwave, Range, Range Hood, Refrigerator, Tankless Water Heater
Laundry Inside, Laundry Room
Exterior
Exterior Feature Sidewalk
Garage Spaces 4.0
Community Features Association Recreation - Owned, Deed Restrictions, Golf Carts OK, Park, Playground, Pool, Sidewalks, Waterfront
Utilities Available BB/HS Internet Available, Cable Connected, Electricity Connected, Fiber Optics, Natural Gas Connected, Phone Available, Sewer Connected, Sprinkler Meter, Street Lights, Underground Utilities, Water Connected
Amenities Available Clubhouse, Playground, Pool, Trail(s)
Roof Type Shingle
Porch Covered, Front Porch, Rear Porch
Attached Garage true
Garage true
Private Pool No
Building
Entry Level Two
Foundation Slab
Lot Size Range 1/4 to less than 1/2
Builder Name RCB Custom Homes
Sewer Public Sewer
Water Public
Structure Type Block
New Construction true
Schools
Elementary Schools Tildenville Elem
Middle Schools Lakeview Middle
High Schools West Orange High
Others
Pets Allowed Yes
Senior Community No
Ownership Fee Simple
Monthly Total Fees $161
Membership Fee Required Required
Special Listing Condition None
Read Less Info
Want to know what your home might be worth? Contact us for a FREE valuation!

Our team is ready to help you sell your home for the highest possible price ASAP

© 2024 My Florida Regional MLS DBA Stellar MLS. All Rights Reserved.
Bought with COLDWELL BANKER REALTY

10011 Pines Boulevard Suite #103, Pembroke Pines, FL, 33024, USA




