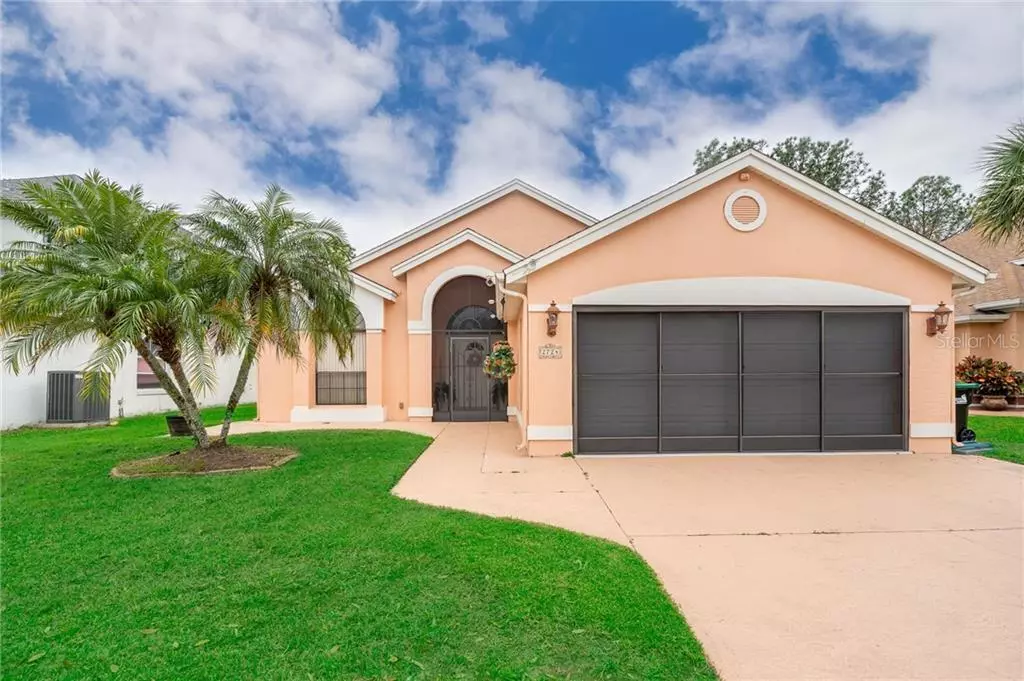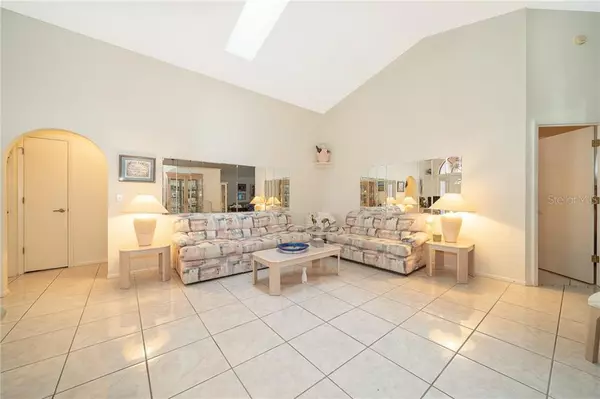$290,000
$289,000
0.3%For more information regarding the value of a property, please contact us for a free consultation.
3 Beds
2 Baths
1,562 SqFt
SOLD DATE : 04/08/2020
Key Details
Sold Price $290,000
Property Type Single Family Home
Sub Type Single Family Residence
Listing Status Sold
Purchase Type For Sale
Square Footage 1,562 sqft
Price per Sqft $185
Subdivision Deerfield Ph 02A
MLS Listing ID O5839865
Sold Date 04/08/20
Bedrooms 3
Full Baths 2
Construction Status Appraisal,Financing
HOA Fees $26/ann
HOA Y/N Yes
Year Built 1992
Annual Tax Amount $1,531
Lot Size 6,098 Sqft
Acres 0.14
Property Description
Have you been looking for the perfect place to settle into your new home?? Well, here is your opportunity to do so! Beautiful 3 bedrooms 2 bathrooms pool home available in the Deer Field area features a spacious Master Bedroom with cathedral ceiling, large walk-in closet, separate shower and deluxe vanities with Whirlpool Tub. Upon entering the house, you will be greeted with a beautiful view of the spacious Family/Dining room, which takes you to the living room and the beautiful view of the pool area and water views. Sliding doors allow access to the pool with screened lanai and concrete stamped floors, perfect for outdoor entertaining. In the kitchen you will find all appliances, Serving Bar and custom shelving Cabinets. The Kitchen also opens on the Breakfast area allowing for even more space. With Tiffany light fixture throughout, this house has it all. Recent upgrades include replacement of AC unit, water heater and paint refresh. Garage features a full size safe with additional cabinets. Privacy fence already installed and NO rear neighbors. Just a perfect view of the pool and water! Easy access to major highways, restaurants, malls and shopping centers as well as major theme parks makes this the ideal location! Don't miss the opportunity to make this your new home! Call me today to schedule your showing.
Location
State FL
County Orange
Community Deerfield Ph 02A
Zoning P-D
Rooms
Other Rooms Attic, Family Room
Interior
Interior Features Cathedral Ceiling(s), Ceiling Fans(s), Eat-in Kitchen, Skylight(s), Walk-In Closet(s)
Heating Electric, Heat Pump
Cooling Central Air
Flooring Ceramic Tile
Furnishings Unfurnished
Fireplace false
Appliance Dishwasher, Disposal, Dryer, Electric Water Heater, Microwave, Range, Refrigerator, Washer
Laundry In Kitchen
Exterior
Exterior Feature Fence, Hurricane Shutters, Irrigation System, Rain Gutters, Sidewalk, Sliding Doors, Sprinkler Metered
Parking Features Driveway, Garage Door Opener, Workshop in Garage
Garage Spaces 2.0
Pool Auto Cleaner, In Ground, Screen Enclosure
Utilities Available Cable Connected, Electricity Connected, Sewer Connected
View Water
Roof Type Shingle
Porch Covered, Front Porch, Screened
Attached Garage true
Garage true
Private Pool Yes
Building
Lot Description Paved
Story 1
Entry Level One
Foundation Slab
Lot Size Range Up to 10,889 Sq. Ft.
Sewer Public Sewer
Water Public
Architectural Style Traditional
Structure Type Stucco
New Construction false
Construction Status Appraisal,Financing
Schools
Middle Schools Freedom Middle
High Schools Freedom High School
Others
Pets Allowed Yes
Senior Community No
Ownership Fee Simple
Monthly Total Fees $26
Acceptable Financing Cash, Conventional
Membership Fee Required Required
Listing Terms Cash, Conventional
Special Listing Condition None
Read Less Info
Want to know what your home might be worth? Contact us for a FREE valuation!

Our team is ready to help you sell your home for the highest possible price ASAP

© 2025 My Florida Regional MLS DBA Stellar MLS. All Rights Reserved.
Bought with MY FLORIDA REAL ESTATE GROUP LLC
10011 Pines Boulevard Suite #103, Pembroke Pines, FL, 33024, USA






