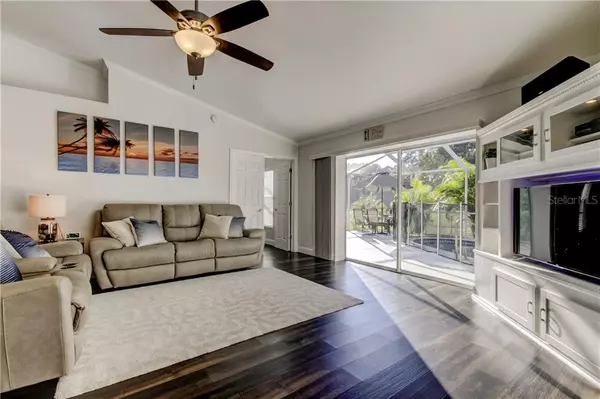$362,000
$368,500
1.8%For more information regarding the value of a property, please contact us for a free consultation.
4 Beds
2 Baths
1,630 SqFt
SOLD DATE : 02/11/2020
Key Details
Sold Price $362,000
Property Type Single Family Home
Sub Type Single Family Residence
Listing Status Sold
Purchase Type For Sale
Square Footage 1,630 sqft
Price per Sqft $222
Subdivision Canterbury Village
MLS Listing ID T3218686
Sold Date 02/11/20
Bedrooms 4
Full Baths 2
Construction Status Appraisal,Inspections
HOA Fees $32
HOA Y/N Yes
Year Built 1996
Annual Tax Amount $3,770
Lot Size 7,405 Sqft
Acres 0.17
Lot Dimensions 55x134
Property Description
Amazing turn-key pool home on the 17th hole of The Eagles! 4 Bedroom split floor plan is perfect for the Florida lifestyle. ALL the work has been done for you! New luxury vinyl flooring with 5 3/4 in baseboards, crown molding and paint throughout. The kitchen remodel includes new white shaker cabinetry, built-in wine rack and granite countertops. Master bath is gorgeous with a new pebble floor walk-in shower, vanity with granite and the 2nd bath boasts new vanity, granite, tub and tile. All cabinetry has soft close door and drawers! New carpet in the master bedroom. New energy efficient windows. Relax by the pool with new palms and uplighting. The Eagles is a 24 hour guard gated community surrounded by wildlife, parks, tennis courts and playground. Roof (2015), Water heater (2016) Exterior paint (2017) NuCore Luxury vinyl flooring, carpet and windows(2018) Lenox Heat Pump with smart capabilities (2019) All updated hardware throughout the home A-Rated schools- Mary Bryant, Farnell and Sickles. 30 minutes to the beaches and Tampa International.
Location
State FL
County Hillsborough
Community Canterbury Village
Zoning PD
Interior
Interior Features Cathedral Ceiling(s), Ceiling Fans(s), High Ceilings, Stone Counters
Heating Heat Pump
Cooling Central Air
Flooring Other, Tile
Fireplace false
Appliance Dishwasher, Disposal, Electric Water Heater, Microwave, Range
Laundry Laundry Room
Exterior
Exterior Feature Irrigation System, Lighting
Garage Spaces 2.0
Pool Child Safety Fence, Gunite, In Ground
Community Features Golf Carts OK, Golf, Playground
Utilities Available BB/HS Internet Available, Cable Available, Sprinkler Recycled
Amenities Available Gated, Playground, Tennis Court(s)
View Golf Course
Roof Type Shingle
Porch Enclosed, Screened
Attached Garage true
Garage true
Private Pool Yes
Building
Lot Description On Golf Course, Private
Story 1
Entry Level One
Foundation Slab
Lot Size Range Up to 10,889 Sq. Ft.
Sewer Public Sewer
Water Public
Structure Type Block
New Construction false
Construction Status Appraisal,Inspections
Schools
Elementary Schools Bryant-Hb
Middle Schools Farnell-Hb
High Schools Sickles-Hb
Others
Pets Allowed Yes
HOA Fee Include 24-Hour Guard
Senior Community No
Ownership Fee Simple
Monthly Total Fees $111
Acceptable Financing Cash, Conventional, FHA, VA Loan
Membership Fee Required Required
Listing Terms Cash, Conventional, FHA, VA Loan
Num of Pet 2
Special Listing Condition None
Read Less Info
Want to know what your home might be worth? Contact us for a FREE valuation!

Our team is ready to help you sell your home for the highest possible price ASAP

© 2024 My Florida Regional MLS DBA Stellar MLS. All Rights Reserved.
Bought with COLDWELL BANKER RESIDENTIAL

10011 Pines Boulevard Suite #103, Pembroke Pines, FL, 33024, USA






