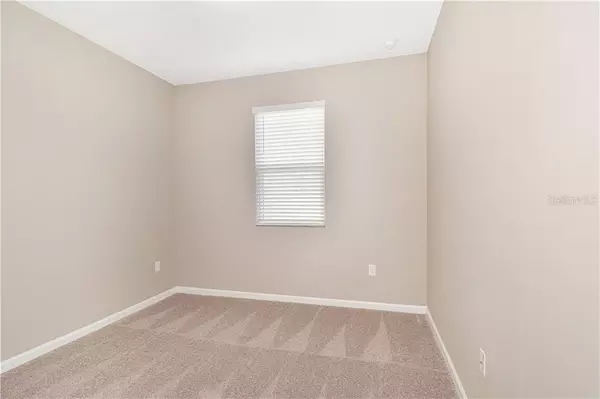$256,500
$299,037
14.2%For more information regarding the value of a property, please contact us for a free consultation.
3 Beds
2 Baths
2,000 SqFt
SOLD DATE : 07/31/2020
Key Details
Sold Price $256,500
Property Type Single Family Home
Sub Type Single Family Residence
Listing Status Sold
Purchase Type For Sale
Square Footage 2,000 sqft
Price per Sqft $128
Subdivision Bella Verano
MLS Listing ID S5028268
Sold Date 07/31/20
Bedrooms 3
Full Baths 2
Construction Status Appraisal,Financing
HOA Fees $60/ann
HOA Y/N Yes
Year Built 2019
Annual Tax Amount $575
Lot Size 5,227 Sqft
Acres 0.12
Lot Dimensions 50x110
Property Description
NOW COMPLETED! The ranch-style Sunstone home showcases an airy, open layout, centered around a spacious great room and large kitchen. The luxurious master bedroom features two walk-in closets—one of which can be optioned as a tech center—as well as an attached bathroom. A covered patio is the perfect place to relax, and the third bedroom can be optioned as a teen room for extra space. Home includes 42" Kitchen Cabinets, matching in bathrooms, Granite in Kitchen, Marble in Bathrooms, and 17"x17" Tile everywhere but the bedrooms. Also includes all kitchen appliances, washer, dryer, blinds and ceiling fan prewiring in every room. Located just minutes from parks, area beaches, lakes, shopping, and golf—and with easy access to US-27 and I-4—Bella Verano is the perfect place to find your new home. Showcasing inspired floor plans from our popular Seasons™ Collection, this beautiful community offers competitively priced homes, natural gas access, exciting included features and hundreds of personalization options for finishes and fixtures. Discover Bella Verano today!
Location
State FL
County Polk
Community Bella Verano
Rooms
Other Rooms Inside Utility
Interior
Interior Features Eat-in Kitchen, Living Room/Dining Room Combo, Split Bedroom, Walk-In Closet(s)
Heating Central
Cooling Central Air
Flooring Carpet, Ceramic Tile
Fireplace false
Appliance Dishwasher, Disposal, Dryer, Gas Water Heater, Microwave, Range, Refrigerator, Washer
Laundry Inside
Exterior
Exterior Feature Irrigation System, Sliding Doors
Garage Spaces 3.0
Community Features Playground
Utilities Available Public
Roof Type Shingle
Attached Garage true
Garage true
Private Pool No
Building
Entry Level One
Foundation Slab
Lot Size Range Up to 10,889 Sq. Ft.
Builder Name Richmond American Homes
Sewer Public Sewer
Water Public
Structure Type Block,Stucco
New Construction false
Construction Status Appraisal,Financing
Others
Pets Allowed Yes
Senior Community No
Ownership Fee Simple
Monthly Total Fees $60
Acceptable Financing Cash, Conventional, FHA, VA Loan
Membership Fee Required Required
Listing Terms Cash, Conventional, FHA, VA Loan
Special Listing Condition None
Read Less Info
Want to know what your home might be worth? Contact us for a FREE valuation!

Our team is ready to help you sell your home for the highest possible price ASAP

© 2024 My Florida Regional MLS DBA Stellar MLS. All Rights Reserved.
Bought with STELLAR NON-MEMBER OFFICE

10011 Pines Boulevard Suite #103, Pembroke Pines, FL, 33024, USA






