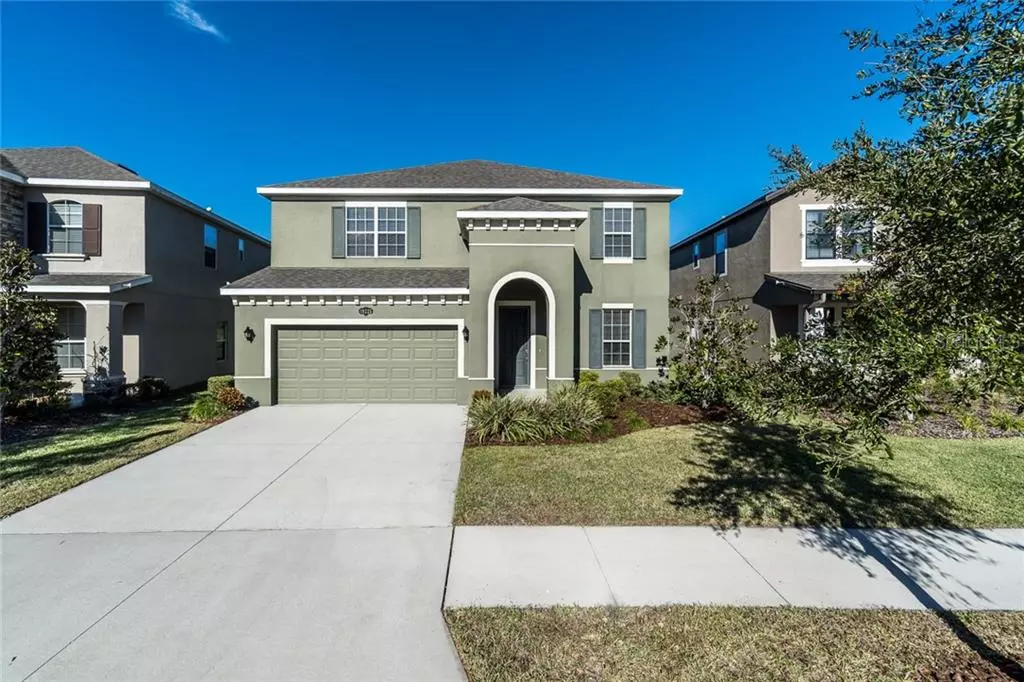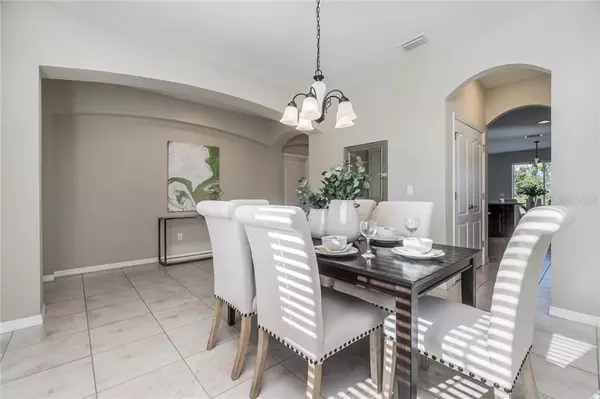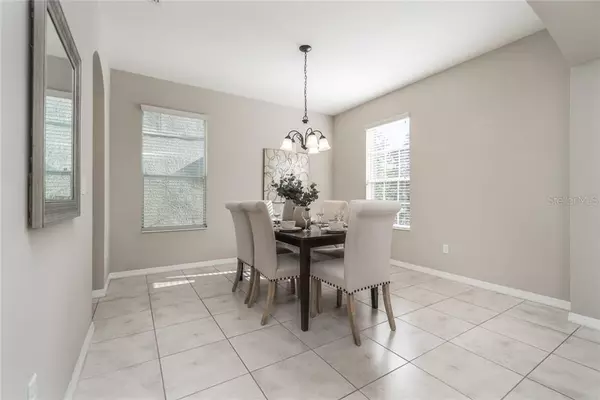$356,500
$356,500
For more information regarding the value of a property, please contact us for a free consultation.
4 Beds
4 Baths
3,174 SqFt
SOLD DATE : 04/24/2020
Key Details
Sold Price $356,500
Property Type Single Family Home
Sub Type Single Family Residence
Listing Status Sold
Purchase Type For Sale
Square Footage 3,174 sqft
Price per Sqft $112
Subdivision Basset Creek Estates Ph 2C
MLS Listing ID T3218117
Sold Date 04/24/20
Bedrooms 4
Full Baths 3
Half Baths 1
Construction Status Appraisal,Financing,Inspections
HOA Fees $59/mo
HOA Y/N Yes
Year Built 2014
Annual Tax Amount $5,654
Lot Size 6,969 Sqft
Acres 0.16
Lot Dimensions 54.75x130
Property Description
This BEAUTIFUL 2-story, 4 bedroom, 3.5 bath, 3 car-tandem garage home is EXCELLENT for FAMILY & ENTERTAINING situated on an oversized homesite which has plenty of room for family fun, romping Rover, & easy to add a pool &/or fence. CLOSE to community amenities, school, library, shopping & more! At the entrance of the home is a foyer & LARGE Formal Dining Room giving plenty of room for Holiday Dinners or entertaining guests. Spacious Kitchen with a vast amount of granite counter space & gorgeous backsplash not to mention tons of cabinet space making preparation & serving a pleasure complemented w/a breakfast nook, large leisure room & POWDER BATH! 2 separate sliders leading to the backyard. Screened in lanai for enjoying Sunsets! No carpet in the common areas on the first floor! ALL BEDROOMS are on the 2nd floor! Huge Master Suite w/walk-in closets & en-suite. Common loft/play area upstairs. Spacious secondary bedrooms & bath! Guest Suite w/inclusive bath! Oversized laundry room & storage underneath the staircase! Call today to see this BEAUTIFUL home!
Location
State FL
County Hillsborough
Community Basset Creek Estates Ph 2C
Zoning PD-A
Interior
Interior Features Ceiling Fans(s), Split Bedroom, Walk-In Closet(s), Window Treatments
Heating Electric
Cooling Central Air
Flooring Carpet, Tile
Fireplace false
Appliance Dishwasher, Disposal, Dryer, Microwave, Range, Refrigerator, Washer
Exterior
Exterior Feature Irrigation System, Sidewalk, Sliding Doors
Garage Spaces 3.0
Utilities Available BB/HS Internet Available, Cable Available, Fiber Optics
Roof Type Shingle
Attached Garage true
Garage true
Private Pool No
Building
Story 2
Entry Level Two
Foundation Slab
Lot Size Range Up to 10,889 Sq. Ft.
Sewer Public Sewer
Water Public
Structure Type Stucco
New Construction false
Construction Status Appraisal,Financing,Inspections
Others
Pets Allowed Yes
Senior Community No
Ownership Fee Simple
Monthly Total Fees $59
Membership Fee Required Required
Special Listing Condition None
Read Less Info
Want to know what your home might be worth? Contact us for a FREE valuation!

Our team is ready to help you sell your home for the highest possible price ASAP

© 2024 My Florida Regional MLS DBA Stellar MLS. All Rights Reserved.
Bought with EXIT BAYSHORE REALTY

10011 Pines Boulevard Suite #103, Pembroke Pines, FL, 33024, USA






