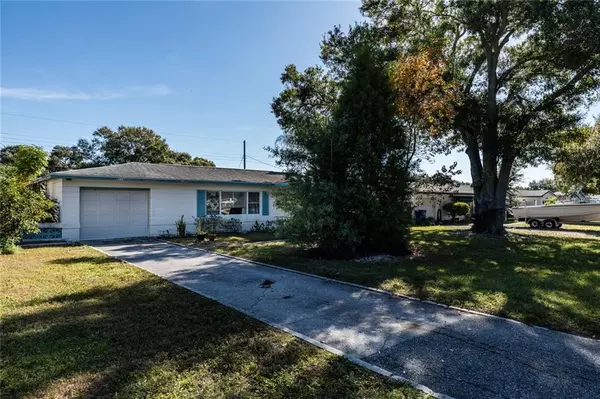$206,500
$213,000
3.1%For more information regarding the value of a property, please contact us for a free consultation.
2 Beds
1 Bath
1,080 SqFt
SOLD DATE : 08/03/2020
Key Details
Sold Price $206,500
Property Type Single Family Home
Sub Type Single Family Residence
Listing Status Sold
Purchase Type For Sale
Square Footage 1,080 sqft
Price per Sqft $191
Subdivision Kenneth City
MLS Listing ID T3216550
Sold Date 08/03/20
Bedrooms 2
Full Baths 1
Construction Status Inspections
HOA Y/N No
Year Built 1958
Annual Tax Amount $651
Lot Size 7,405 Sqft
Acres 0.17
Lot Dimensions 75x98
Property Description
Are you looking for a rock solid, classic Florida home? This is the place! This home was lovingly maintained with many sought after original finishes, many important upgrades, and a beautiful caged pool. With original terrazzo, original hardwood cabinets, and original metal work this stylish property gives you a feeling of simpler times with roof replaced in 2013, updated windows, and updated HVAC to keep you comfortable for years to come. If you love natural light, this house has windows galore with amazing views of the huge front yard and pool area. Entering the front door, the living space is open and expansive with a lovely flow from the living room to the dining room. The bedrooms are conveniently located close to the bathroom and kitchen with nice views of the front yard and pool area. Moving out to the pool area and back yard, you have tons of space to celebrate the good life with friends and family including a classic concrete picnic table. Rounding out the amenities of this home you have an oversized one car garage with workspace and laundry facilities. Add this fantastic home to your list of must sees and make it yours today. Due to enhanced COVID-19 precautionary measures, all interested parties must provide proof of funds or mortgage pre-approval prior to any private showings. Walk through video and 3D walk through available.
Location
State FL
County Pinellas
Community Kenneth City
Direction N
Interior
Interior Features Built-in Features, Ceiling Fans(s), Living Room/Dining Room Combo, Solid Wood Cabinets, Thermostat, Window Treatments
Heating Electric
Cooling Central Air
Flooring Laminate, Terrazzo
Furnishings Unfurnished
Fireplace false
Appliance Built-In Oven, Cooktop, Dishwasher, Dryer, Electric Water Heater, Refrigerator, Washer
Laundry In Garage
Exterior
Exterior Feature Fence, Lighting
Parking Features Driveway, Garage Door Opener, Off Street, Workshop in Garage
Garage Spaces 1.0
Pool Gunite, In Ground, Screen Enclosure
Community Features Sidewalks
Utilities Available BB/HS Internet Available, Cable Available, Cable Connected, Electricity Available, Electricity Connected, Phone Available, Public, Sewer Available, Sewer Connected, Street Lights, Water Available
View City
Roof Type Shingle
Porch Covered, Front Porch, Patio, Screened
Attached Garage true
Garage true
Private Pool Yes
Building
Lot Description City Limits, Sidewalk, Paved
Story 1
Entry Level One
Foundation Slab
Lot Size Range Up to 10,889 Sq. Ft.
Sewer Public Sewer
Water Public
Architectural Style Ranch
Structure Type Block
New Construction false
Construction Status Inspections
Schools
Elementary Schools Blanton Elementary-Pn
Middle Schools Tyrone Middle-Pn
High Schools Dixie Hollins High-Pn
Others
Senior Community No
Ownership Fee Simple
Acceptable Financing Cash, Conventional, FHA, VA Loan
Listing Terms Cash, Conventional, FHA, VA Loan
Special Listing Condition None
Read Less Info
Want to know what your home might be worth? Contact us for a FREE valuation!

Our team is ready to help you sell your home for the highest possible price ASAP

© 2024 My Florida Regional MLS DBA Stellar MLS. All Rights Reserved.
Bought with PYRAMID REALTY INC.

10011 Pines Boulevard Suite #103, Pembroke Pines, FL, 33024, USA






