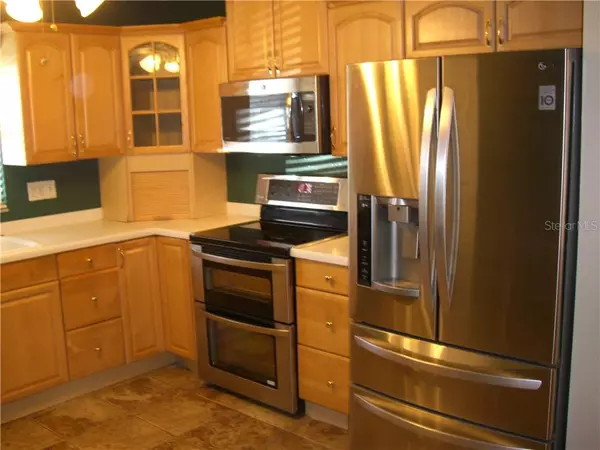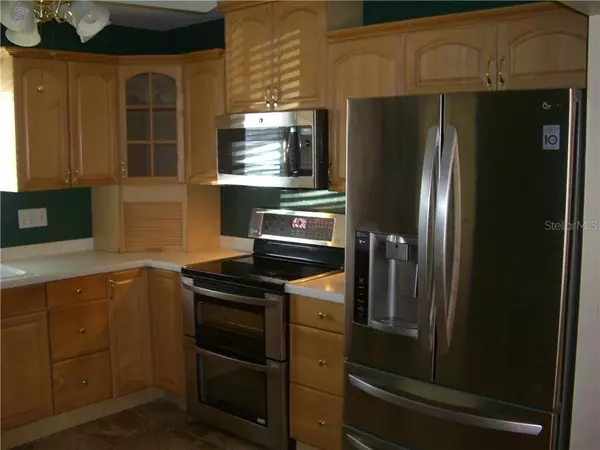$160,000
$165,000
3.0%For more information regarding the value of a property, please contact us for a free consultation.
2 Beds
2 Baths
1,246 SqFt
SOLD DATE : 02/26/2020
Key Details
Sold Price $160,000
Property Type Single Family Home
Sub Type Single Family Residence
Listing Status Sold
Purchase Type For Sale
Square Footage 1,246 sqft
Price per Sqft $128
Subdivision Del Webbs Sun City Florida Un
MLS Listing ID T3216102
Sold Date 02/26/20
Bedrooms 2
Full Baths 2
Construction Status Appraisal,Financing,Inspections
HOA Fees $25/ann
HOA Y/N Yes
Year Built 1978
Annual Tax Amount $801
Lot Size 8,276 Sqft
Acres 0.19
Lot Dimensions 84x100
Property Description
CLEAN, NEAT AND READY TO MOVE INTO THIS 2/2 PALM II SINGLE FAMILY HOME WITH 2 CAR GARAGE. NEWER KITCHEN WITH CORIAN COUNTER TOPS. NEWER UPGRADED STAINLESS STEEL APPLIANCES. SMOOTH TOP 2 DOOR SELF CLEANING RANGE. 4 DOOR REFRIGERATOR, BOSCH DISHWASHER, TOP OF THE LINE WASHER AND DRYER. LIGHTS IN ALL CLOSETS. 8 CEILING FANS. NEW PLUMBING. NEW ELECTRIC PANEL. NEW WINDOWS. NEW ROOF AND SOFFITS IN 2015. NEW A/C 10/14. NEW VANITIES WITH ROLL OUT SHELF AND JACUZZI COMMODES. ALL TILED FLOORING. GLASS ENCLOSED LANAI OFF LIVING ROOM WITH FRENCH DOORS. OPEN PATIO OFF GLASS ENCLOSED ROOM, GREAT FOR GRILLING. BROWARD SILVER APPLIANCE CONTRACT GOOD THROUGH 8/17/2020.
Location
State FL
County Hillsborough
Community Del Webbs Sun City Florida Un
Zoning RSC-6
Rooms
Other Rooms Florida Room, Inside Utility
Interior
Interior Features Built-in Features, Ceiling Fans(s), Eat-in Kitchen, Living Room/Dining Room Combo, Window Treatments
Heating Central, Electric
Cooling Central Air
Flooring Ceramic Tile
Fireplace false
Appliance Dishwasher, Disposal, Dryer, Electric Water Heater, Exhaust Fan, Microwave, Range, Refrigerator, Washer
Laundry Inside, Laundry Room
Exterior
Exterior Feature Irrigation System
Parking Features Driveway, Garage Door Opener
Garage Spaces 2.0
Community Features Association Recreation - Owned, Buyer Approval Required, Deed Restrictions, Fitness Center, Golf Carts OK, Golf, Pool
Utilities Available Cable Available, Electricity Connected, Phone Available, Sewer Connected
Amenities Available Fitness Center
Roof Type Shingle
Porch Patio
Attached Garage true
Garage true
Private Pool No
Building
Lot Description Paved
Story 1
Entry Level One
Foundation Slab
Lot Size Range Up to 10,889 Sq. Ft.
Sewer Public Sewer
Water Public
Architectural Style Contemporary
Structure Type Block,Stucco
New Construction false
Construction Status Appraisal,Financing,Inspections
Others
Pets Allowed Yes
HOA Fee Include Pool,Recreational Facilities
Senior Community Yes
Ownership Fee Simple
Monthly Total Fees $25
Acceptable Financing Cash, Conventional
Membership Fee Required Required
Listing Terms Cash, Conventional
Special Listing Condition None
Read Less Info
Want to know what your home might be worth? Contact us for a FREE valuation!

Our team is ready to help you sell your home for the highest possible price ASAP

© 2024 My Florida Regional MLS DBA Stellar MLS. All Rights Reserved.
Bought with KELLER WILLIAMS REALTY S.SHORE

10011 Pines Boulevard Suite #103, Pembroke Pines, FL, 33024, USA






