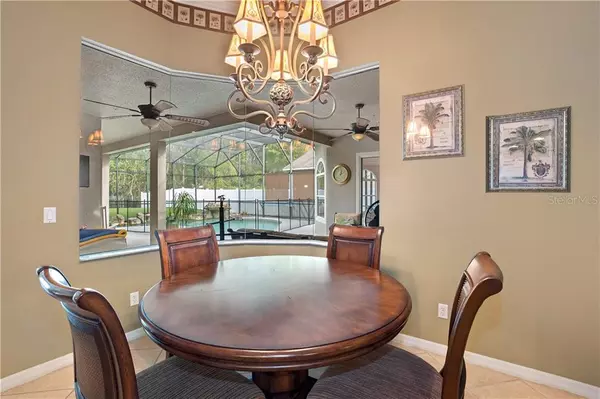$489,900
$489,900
For more information regarding the value of a property, please contact us for a free consultation.
4 Beds
3 Baths
3,774 SqFt
SOLD DATE : 04/10/2020
Key Details
Sold Price $489,900
Property Type Single Family Home
Sub Type Single Family Residence
Listing Status Sold
Purchase Type For Sale
Square Footage 3,774 sqft
Price per Sqft $129
Subdivision Vista Lakes Village N-7 Melrose
MLS Listing ID O5832739
Sold Date 04/10/20
Bedrooms 4
Full Baths 3
Construction Status Appraisal,Inspections
HOA Fees $54/qua
HOA Y/N Yes
Year Built 2003
Annual Tax Amount $6,625
Lot Size 0.310 Acres
Acres 0.31
Property Description
This beautiful Rutenberg Pool Home is Impossible to duplicate at this price! Pride of ownership shows throughout this gorgeous executive home. The Gourmet kitchen is made for entertaining, with custom Cherry cabinetry, Corian & Quartz counters and stainless steel appliances including trash compactor. Neutral Designer tile extends throughout the living areas with Hardwoods in the office and enormous Master Suite complete with sitting area and Bay Windows. Large luxurious master bath with Jacuzzi tub. Textured Columns and Crown molding are a highlight in the formal areas...Extended Family room with surround sound and custom built raised Entertainment area. Enjoy views of the pool and patio from just about every room of this house. Large covered Lanai with plenty of room for friends and family to watch your favorite sporting events or enjoy a great meal. Custom TV Stand, wiring and sound are provided. Resort style tropical pool setting complete with rock waterfall. Fenced yard on a peaceful conservation lot. 3 car oversized garage. Excellent location for the business traveler. Home may be under video surveillance. Call today! This one won't last!!
Location
State FL
County Orange
Community Vista Lakes Village N-7 Melrose
Zoning PD
Interior
Interior Features Cathedral Ceiling(s), Ceiling Fans(s), Eat-in Kitchen, High Ceilings, Solid Surface Counters, Stone Counters, Walk-In Closet(s)
Heating Heat Pump
Cooling Central Air
Flooring Ceramic Tile, Hardwood
Fireplace false
Appliance Dishwasher, Disposal, Electric Water Heater, Microwave, Range, Refrigerator, Trash Compactor
Exterior
Exterior Feature Fence, Irrigation System
Parking Features Garage Door Opener, Oversized
Garage Spaces 3.0
Pool In Ground
Community Features Association Recreation - Owned, Deed Restrictions, Fitness Center, Gated, Park, Playground, Pool, Sidewalks, Tennis Courts
Utilities Available Cable Available, Public
View Trees/Woods
Roof Type Shingle
Attached Garage true
Garage true
Private Pool Yes
Building
Lot Description Conservation Area
Entry Level One
Foundation Slab
Lot Size Range 1/4 Acre to 21779 Sq. Ft.
Sewer Public Sewer
Water Public
Structure Type Block,Stucco
New Construction false
Construction Status Appraisal,Inspections
Others
Pets Allowed Yes
HOA Fee Include 24-Hour Guard,Pool,Security
Senior Community No
Ownership Fee Simple
Monthly Total Fees $54
Acceptable Financing Cash, Conventional, FHA, VA Loan
Membership Fee Required Required
Listing Terms Cash, Conventional, FHA, VA Loan
Special Listing Condition None
Read Less Info
Want to know what your home might be worth? Contact us for a FREE valuation!

Our team is ready to help you sell your home for the highest possible price ASAP

© 2024 My Florida Regional MLS DBA Stellar MLS. All Rights Reserved.
Bought with ERA GRIZZARD REAL ESTATE

10011 Pines Boulevard Suite #103, Pembroke Pines, FL, 33024, USA






