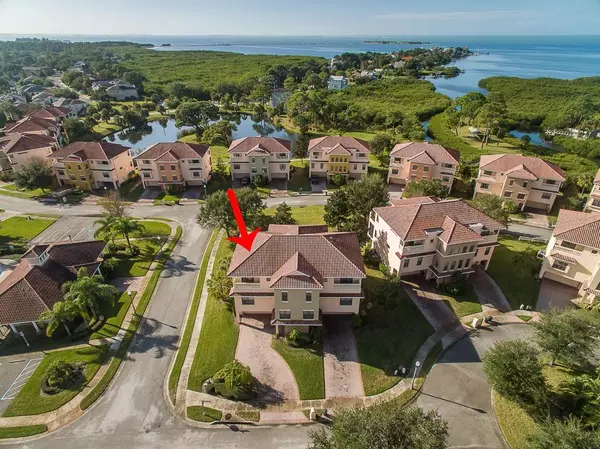$359,900
$359,900
For more information regarding the value of a property, please contact us for a free consultation.
3 Beds
3 Baths
2,599 SqFt
SOLD DATE : 02/14/2020
Key Details
Sold Price $359,900
Property Type Townhouse
Sub Type Townhouse
Listing Status Sold
Purchase Type For Sale
Square Footage 2,599 sqft
Price per Sqft $138
Subdivision Sunset Bay Tarpon Spgs
MLS Listing ID U8066318
Sold Date 02/14/20
Bedrooms 3
Full Baths 3
Construction Status Financing,Inspections
HOA Fees $390/mo
HOA Y/N Yes
Year Built 2005
Annual Tax Amount $5,166
Lot Size 7,840 Sqft
Acres 0.18
Property Description
DON'T MISS THIS ONE!!!This gorgeous three story townhouse is situated on an over sized corner lot with partial water views from the second and third floors. It is conveniently located across the street from the clubhouse/pool. The first level entry way boasts a over-sized two car garage with plenty of storage space. Take the elevator from there to the second floor where you will enjoy the gorgeous views from the living room/kitchen area. The over-sized living room offers a cozy gas fireplace. Kitchen includes a large walk-in pantry and granite counter tops. The open dining area off the kitchen offers beautiful views and a slider leading on to the screened second floor patio. Also on the second floor you will find a full bath and bedroom. On the third floor you will find the large master bedroom with hardwood floors, coffer ceilings and partial views of the water. Step outside of the master and enjoy the views from the third floor open patio. The Master offers two walk-in closets, a walk-in shower and a garden tub. You will also find a third bedroom and full bath on the third floor along with your laundry room. Two A/C units replaced in 2018. Sunset Bay's peaceful community sits between the Anclote River and the Gulf of Mexico with close proximity to Fred Howard Park and beach. It is also minutes from downtown Tarpon Springs with lots shops and restaurants.
Location
State FL
County Pinellas
Community Sunset Bay Tarpon Spgs
Interior
Interior Features Cathedral Ceiling(s), Ceiling Fans(s), Crown Molding, Elevator, High Ceilings, Walk-In Closet(s)
Heating Central
Cooling Central Air
Flooring Carpet, Tile, Wood
Fireplaces Type Gas, Living Room
Fireplace true
Appliance Built-In Oven, Dishwasher, Disposal, Gas Water Heater, Microwave, Range, Range Hood, Refrigerator, Tankless Water Heater, Water Softener
Laundry Laundry Room
Exterior
Exterior Feature Balcony, Rain Gutters
Garage Spaces 2.0
Community Features Deed Restrictions, Gated, Pool, Sidewalks
Utilities Available Cable Connected, Electricity Connected, Natural Gas Connected, Phone Available
View Water
Roof Type Tile
Attached Garage true
Garage true
Private Pool No
Building
Lot Description Corner Lot
Story 3
Entry Level Three Or More
Foundation Slab
Lot Size Range Up to 10,889 Sq. Ft.
Sewer Public Sewer
Water Public
Structure Type Block
New Construction false
Construction Status Financing,Inspections
Others
Pets Allowed Yes
HOA Fee Include Pool,Maintenance Structure,Maintenance Grounds,Pool,Recreational Facilities,Sewer,Trash,Water
Senior Community No
Pet Size Large (61-100 Lbs.)
Ownership Fee Simple
Monthly Total Fees $390
Acceptable Financing Cash, Conventional, FHA
Membership Fee Required Required
Listing Terms Cash, Conventional, FHA
Num of Pet 2
Special Listing Condition None
Read Less Info
Want to know what your home might be worth? Contact us for a FREE valuation!

Our team is ready to help you sell your home for the highest possible price ASAP

© 2024 My Florida Regional MLS DBA Stellar MLS. All Rights Reserved.
Bought with RE/MAX REALTEC GROUP INC

10011 Pines Boulevard Suite #103, Pembroke Pines, FL, 33024, USA






