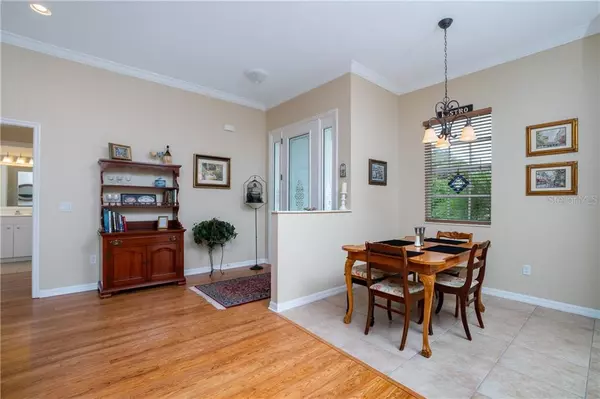$240,000
$244,900
2.0%For more information regarding the value of a property, please contact us for a free consultation.
3 Beds
3 Baths
1,691 SqFt
SOLD DATE : 02/24/2020
Key Details
Sold Price $240,000
Property Type Single Family Home
Sub Type Single Family Residence
Listing Status Sold
Purchase Type For Sale
Square Footage 1,691 sqft
Price per Sqft $141
Subdivision Rotonda Lakes
MLS Listing ID A4453933
Sold Date 02/24/20
Bedrooms 3
Full Baths 2
Half Baths 1
HOA Fees $7/ann
HOA Y/N Yes
Year Built 2007
Annual Tax Amount $2,077
Lot Size 8,276 Sqft
Acres 0.19
Property Description
You'll love this beautiful 3 Bedrooms, 2.5 Bath home in Deed Restricted Rotonda Lakes. Home features open concept with split floor plan. Renovated kitchen has wood cabinets with soft close drawers, pull out shelves, stainless steel refrigerator. 10 ft ceilings throughout home. Crown molding in living, dining, kitchen, master bed and bath. Outside features a 513 square ft extended lanai (200 square ft covered). 220 electric for hot tub, outdoor shower, storage/gardening closet, paver patio, mature landscaping and privacy hedge. Large master bedroom features attached bathroom with double sinks, walk in Roman shower with seat, 2 closets and slider to lanai. 2nd bedroom features half bath and slider to lanai. Laundry room with 7 ft pantry closet, utility sink and lots of storage. Up to date hurricane features include impact glass windows/sliders and hurricane strength garage door. New AC, hot water heater and fresh paint in 2018. Plumbing features panel with individual shutoff valves. Garage is large enough for 2 cars and has a 8.5 ft work bench with upper and lower cabinets. Fuse box has a surge protector. Epoxy paint on garage floor. Attic storage accessible by pull down stairs. Garage door keypad. Ceiling fans, curtains, 2 inch blinds and pleated fabric cordless vertical shade for 8 ft tall 4 panel sliding door included. Located close to shopping, golf, and many beaches.
Location
State FL
County Charlotte
Community Rotonda Lakes
Zoning RSF5
Rooms
Other Rooms Attic
Interior
Interior Features Ceiling Fans(s), Crown Molding, High Ceilings, Living Room/Dining Room Combo, Open Floorplan, Solid Surface Counters, Solid Wood Cabinets, Split Bedroom, Thermostat, Walk-In Closet(s), Window Treatments
Heating Central, Electric
Cooling Central Air
Flooring Carpet, Laminate, Tile
Fireplace false
Appliance Dishwasher, Disposal, Dryer, Ice Maker, Microwave, Range, Refrigerator, Washer
Laundry Inside, Laundry Room, Other
Exterior
Exterior Feature Other, Outdoor Shower, Rain Gutters, Sliding Doors
Parking Features Driveway, Garage Door Opener
Garage Spaces 2.0
Community Features Deed Restrictions
Utilities Available Cable Available, Public, Street Lights
Roof Type Shingle
Porch Covered, Screened
Attached Garage true
Garage true
Private Pool No
Building
Lot Description Greenbelt, Level, Paved
Story 1
Entry Level One
Foundation Slab
Lot Size Range Up to 10,889 Sq. Ft.
Sewer Public Sewer
Water Public
Architectural Style Florida
Structure Type Block,Concrete
New Construction false
Others
Pets Allowed Yes
Senior Community No
Ownership Fee Simple
Monthly Total Fees $7
Acceptable Financing Cash, Conventional, FHA, VA Loan
Membership Fee Required Required
Listing Terms Cash, Conventional, FHA, VA Loan
Special Listing Condition None
Read Less Info
Want to know what your home might be worth? Contact us for a FREE valuation!

Our team is ready to help you sell your home for the highest possible price ASAP

© 2024 My Florida Regional MLS DBA Stellar MLS. All Rights Reserved.
Bought with STELLAR NON-MEMBER OFFICE

10011 Pines Boulevard Suite #103, Pembroke Pines, FL, 33024, USA






