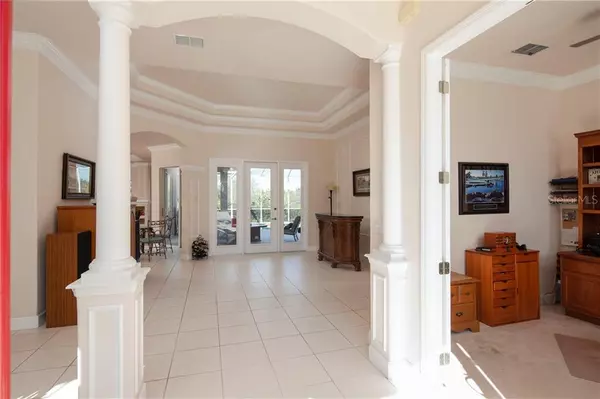$399,000
$424,900
6.1%For more information regarding the value of a property, please contact us for a free consultation.
4 Beds
3 Baths
3,035 SqFt
SOLD DATE : 07/27/2020
Key Details
Sold Price $399,000
Property Type Single Family Home
Sub Type Single Family Residence
Listing Status Sold
Purchase Type For Sale
Square Footage 3,035 sqft
Price per Sqft $131
Subdivision Lake Jovita Golf & Country Club Ph 03A
MLS Listing ID T3214477
Sold Date 07/27/20
Bedrooms 4
Full Baths 3
HOA Fees $75/qua
HOA Y/N Yes
Year Built 2004
Annual Tax Amount $4,233
Lot Size 0.530 Acres
Acres 0.53
Property Description
Located in beautiful Lake Jovita Golf and Country Club, a gated resort community. This home has an open, spacious floor plan and is situated on an oversized half-acre maturely landscaped home site on a tranquil street. The interior features, 4 bedrooms, 3 full baths, furnished office plus a bonus room with french door access to the pool area. Perfectly sized floor plan with separate formal living and dining rooms that feature tray ceilings adorned with an abundance of crown molding. The large family room/kitchen combo with breakfast area overlooks the beautiful pool, spa and lanai. Stainless steel appliances, staggered cabinetry, center island and walk-in pantry make this kitchen an enjoyable workspace. The Owners suite occupies one entire side of this home, offering complete privacy. Large master bath has his/hers separate vanities, walk-in shower and elevated soaking tub. High ceilings with custom crown moldings throughout the main living space as well as the master bedroom, add a perfect finishing touch. FLORIDA outdoor living at it's best...screened lanai, heated pool/spa with ample guest seating, just right for entertaining! The 3 car side entry garage makes for great curb appeal. Newer oversized double A/C units with warranties. This is Country Club living at it's best with easy access to all major highways, Tampa and Orlando International airports and of course the best shopping and restaurants. Seller is offering a $2,000 flooring allowance. Call and schedule your private showing today.
Location
State FL
County Pasco
Community Lake Jovita Golf & Country Club Ph 03A
Zoning MPUD
Rooms
Other Rooms Bonus Room, Breakfast Room Separate, Den/Library/Office, Family Room, Formal Dining Room Separate, Formal Living Room Separate, Inside Utility
Interior
Interior Features Ceiling Fans(s), Crown Molding, Eat-in Kitchen, High Ceilings, Kitchen/Family Room Combo, Open Floorplan, Solid Surface Counters, Thermostat, Tray Ceiling(s), Walk-In Closet(s), Window Treatments
Heating Central, Electric, Zoned
Cooling Central Air
Flooring Carpet, Ceramic Tile, Laminate
Fireplace false
Appliance Built-In Oven, Cooktop, Dishwasher, Disposal, Dryer, Electric Water Heater, Microwave, Refrigerator, Washer
Laundry Inside, Laundry Room
Exterior
Exterior Feature French Doors, Irrigation System, Sliding Doors, Sprinkler Metered
Parking Features Driveway, Garage Door Opener, Garage Faces Side
Garage Spaces 3.0
Pool Gunite, Heated, In Ground, Lighting, Pool Sweep
Community Features Deed Restrictions, Fitness Center, Gated, Golf Carts OK, Golf, Park, Playground, Pool, Sidewalks, Tennis Courts
Utilities Available BB/HS Internet Available, Cable Connected, Electricity Connected, Phone Available, Propane, Sewer Connected, Sprinkler Meter, Street Lights, Underground Utilities
Amenities Available Gated, Optional Additional Fees, Park, Playground, Security
Roof Type Shingle
Porch Patio, Screened
Attached Garage true
Garage true
Private Pool Yes
Building
Lot Description Level, Near Golf Course, Oversized Lot
Entry Level One
Foundation Slab
Lot Size Range 1/2 Acre to 1 Acre
Sewer Public Sewer
Water Public
Architectural Style Florida
Structure Type Block,Stucco
New Construction false
Schools
Elementary Schools San Antonio-Po
Middle Schools Pasco Middle-Po
High Schools Pasco High-Po
Others
Pets Allowed Number Limit, Yes
HOA Fee Include 24-Hour Guard,Management,Private Road,Security
Senior Community No
Ownership Fee Simple
Monthly Total Fees $75
Acceptable Financing Cash, Conventional, FHA, USDA Loan, VA Loan
Membership Fee Required Required
Listing Terms Cash, Conventional, FHA, USDA Loan, VA Loan
Num of Pet 3
Special Listing Condition None
Read Less Info
Want to know what your home might be worth? Contact us for a FREE valuation!

Our team is ready to help you sell your home for the highest possible price ASAP

© 2024 My Florida Regional MLS DBA Stellar MLS. All Rights Reserved.
Bought with KELLER WILLIAMS - NEW TAMPA

10011 Pines Boulevard Suite #103, Pembroke Pines, FL, 33024, USA






