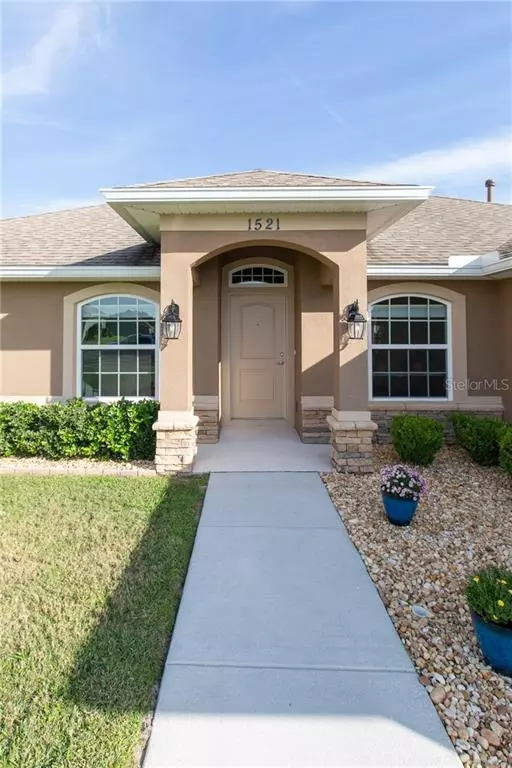$235,000
$247,000
4.9%For more information regarding the value of a property, please contact us for a free consultation.
3 Beds
2 Baths
1,860 SqFt
SOLD DATE : 03/13/2020
Key Details
Sold Price $235,000
Property Type Single Family Home
Sub Type Single Family Residence
Listing Status Sold
Purchase Type For Sale
Square Footage 1,860 sqft
Price per Sqft $126
Subdivision Sunset Chase
MLS Listing ID P4908718
Sold Date 03/13/20
Bedrooms 3
Full Baths 2
Construction Status Appraisal,Financing,Other Contract Contingencies
HOA Fees $38/qua
HOA Y/N Yes
Year Built 2013
Annual Tax Amount $2,845
Lot Size 0.380 Acres
Acres 0.38
Property Description
Sunset Chase is an all Adams Homes community with oversized lots -a rarity with newer homes. This 2013 year built home sits on a .38 acre conservation lot so there are no rear neighbors! There is much curb appeal with the architectural shingle roof, stone accents, decorative outdoor lights on the garage and entry columns, spacious driveway for ample parking, rain gutters, irrigation system w/separate meter, and immaculate landscaping. This is the Adams 1860 floor plan that has three bedrooms PLUS an office or multi-purpose room for whatever your needs may be - a gym, playroom, media room, office etc. The great room is large with cathedral ceilings- plenty of gathering space and is adjacent to the formal dining and kitchen with breakfast area along with a breakfast bar. All appliances remain, including the washer and dryer. The master bedroom is very spacious with two walk in closets and the master bath has dual sinks and a deep linen closet for storage along with the shower w/seat. The additional two guest bedrooms and bath are on the opposite side along with the inside laundry room. The sellers enclosed the 10x20 under roof porch with glass windows to make the porch all seasons for the beautiful backyard view. There is an additional open patio space for a great grill area. There is a tankless gas water heater, gas heat, and dual pane windows for lower utility bills. Be close to Hwy 27/I-4/Orlando attractions and nearby medical, dining and shopping. This is also a USDA financing eligible location.
Location
State FL
County Polk
Community Sunset Chase
Rooms
Other Rooms Den/Library/Office, Formal Dining Room Separate, Great Room, Inside Utility
Interior
Interior Features Cathedral Ceiling(s), Ceiling Fans(s), Eat-in Kitchen, Open Floorplan, Split Bedroom, Walk-In Closet(s)
Heating Central, Natural Gas
Cooling Central Air
Flooring Carpet, Vinyl
Fireplace false
Appliance Dishwasher, Disposal, Dryer, Gas Water Heater, Microwave, Range, Range Hood, Refrigerator, Tankless Water Heater, Washer
Laundry Inside, Laundry Room
Exterior
Exterior Feature Irrigation System, Rain Gutters, Sidewalk, Sprinkler Metered
Parking Features Driveway, Garage Door Opener
Garage Spaces 2.0
Community Features Deed Restrictions, Sidewalks
Utilities Available Cable Connected, Electricity Connected, Natural Gas Connected, Public, Sewer Connected, Sprinkler Meter, Street Lights, Underground Utilities
View Trees/Woods
Roof Type Shingle
Porch Enclosed, Patio, Rear Porch
Attached Garage true
Garage true
Private Pool No
Building
Lot Description City Limits, Oversized Lot, Sidewalk, Paved
Story 1
Entry Level One
Foundation Slab
Lot Size Range 1/4 Acre to 21779 Sq. Ft.
Sewer Public Sewer
Water Public
Structure Type Block,Stucco
New Construction false
Construction Status Appraisal,Financing,Other Contract Contingencies
Others
Pets Allowed Yes
Senior Community No
Ownership Fee Simple
Monthly Total Fees $38
Acceptable Financing Cash, Conventional, FHA, USDA Loan, VA Loan
Membership Fee Required Required
Listing Terms Cash, Conventional, FHA, USDA Loan, VA Loan
Special Listing Condition None
Read Less Info
Want to know what your home might be worth? Contact us for a FREE valuation!

Our team is ready to help you sell your home for the highest possible price ASAP

© 2024 My Florida Regional MLS DBA Stellar MLS. All Rights Reserved.
Bought with REAL ESTATE BROKERS USA, INC.

10011 Pines Boulevard Suite #103, Pembroke Pines, FL, 33024, USA






