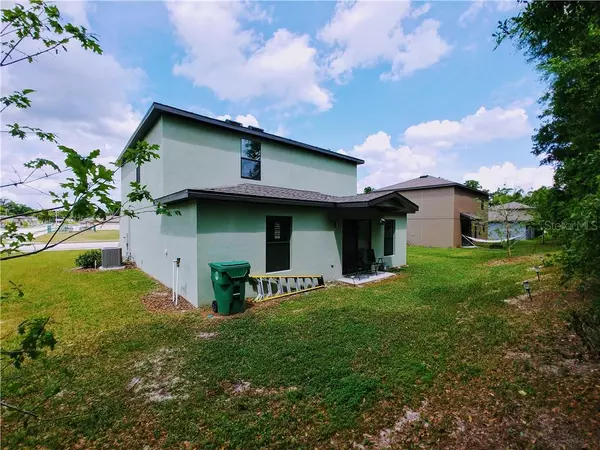$207,000
$207,000
For more information regarding the value of a property, please contact us for a free consultation.
3 Beds
3 Baths
1,792 SqFt
SOLD DATE : 02/13/2020
Key Details
Sold Price $207,000
Property Type Single Family Home
Sub Type Single Family Residence
Listing Status Sold
Purchase Type For Sale
Square Footage 1,792 sqft
Price per Sqft $115
Subdivision Highlands
MLS Listing ID V4910776
Sold Date 02/13/20
Bedrooms 3
Full Baths 2
Half Baths 1
Construction Status Appraisal,Financing,Inspections
HOA Fees $29/ann
HOA Y/N Yes
Year Built 2017
Annual Tax Amount $3,336
Lot Size 7,405 Sqft
Acres 0.17
Lot Dimensions 75x100
Property Description
Just like NEW, well maintained, clean, move in ready, 3 bedroom 2.5 bath home located in a tranquil area of DeLand. Start 2020 in your NEW HOME!!
Downstairs has an open, spacious floor plan, great for entertaining or comfortably lounging, as well as a powder room for guests. In addition to the 3 bedrooms & 2 baths upstairs, there is a landing area which would make a great sitting or study space. The first bedroom was set up as a walk-in closet, keep it or turn it back into a bedroom. Attached two car garage and laundry room with additional storage under the stairs is located conveniently off of the kitchen/living area. The home has upgraded lighting throughout the interior & exterior and is equipped with a new ADT Security System and professionally mounted outdoor camera (you would need to pay for monthly monitoring). The termite bond has been maintained and is transferable. Come check it out today!! 1/2/20 Just went under contract but we are open to showings still; back-up offers will be accepted.
Location
State FL
County Volusia
Community Highlands
Zoning R1
Rooms
Other Rooms Loft
Interior
Interior Features Eat-in Kitchen, In Wall Pest System, Kitchen/Family Room Combo, Open Floorplan, Thermostat, Walk-In Closet(s)
Heating Central
Cooling Central Air
Flooring Carpet, Laminate
Furnishings Unfurnished
Fireplace false
Appliance Dishwasher, Disposal, Electric Water Heater, Exhaust Fan, Microwave, Range, Trash Compactor
Laundry Inside, Laundry Room
Exterior
Exterior Feature Irrigation System, Lighting, Sidewalk, Sliding Doors
Parking Features Golf Cart Garage
Garage Spaces 2.0
Community Features Sidewalks
Utilities Available Electricity Connected, Fire Hydrant, Public
Roof Type Shingle
Porch Covered, Front Porch, Rear Porch
Attached Garage true
Garage true
Private Pool No
Building
Lot Description Level, Sidewalk, Street Dead-End, Paved
Entry Level Two
Foundation Slab
Lot Size Range Up to 10,889 Sq. Ft.
Sewer Public Sewer
Water Public
Structure Type Block,Stucco
New Construction false
Construction Status Appraisal,Financing,Inspections
Schools
Elementary Schools Citrus Grove Elementary
Middle Schools Southwestern Middle
High Schools Deland High
Others
Pets Allowed No
Senior Community No
Ownership Fee Simple
Monthly Total Fees $29
Acceptable Financing Cash, Conventional, USDA Loan, VA Loan
Membership Fee Required Required
Listing Terms Cash, Conventional, USDA Loan, VA Loan
Special Listing Condition None
Read Less Info
Want to know what your home might be worth? Contact us for a FREE valuation!

Our team is ready to help you sell your home for the highest possible price ASAP

© 2025 My Florida Regional MLS DBA Stellar MLS. All Rights Reserved.
Bought with BEE REALTY CORP
10011 Pines Boulevard Suite #103, Pembroke Pines, FL, 33024, USA






