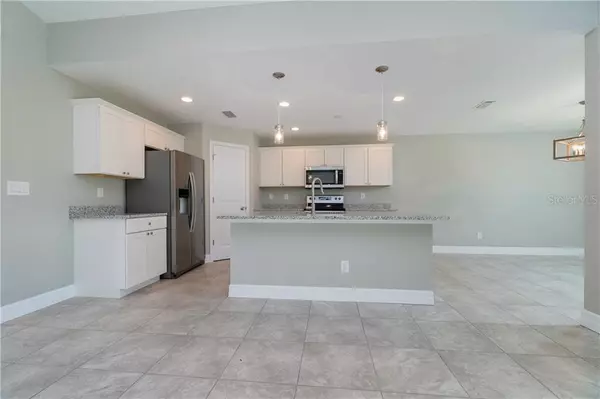$227,000
$229,900
1.3%For more information regarding the value of a property, please contact us for a free consultation.
3 Beds
2 Baths
1,606 SqFt
SOLD DATE : 02/04/2020
Key Details
Sold Price $227,000
Property Type Single Family Home
Sub Type Single Family Residence
Listing Status Sold
Purchase Type For Sale
Square Footage 1,606 sqft
Price per Sqft $141
Subdivision Rotonda Lakes
MLS Listing ID D6109570
Sold Date 02/04/20
Bedrooms 3
Full Baths 2
Construction Status Financing,Inspections
HOA Fees $6/ann
HOA Y/N Yes
Year Built 2019
Annual Tax Amount $320
Lot Size 9,583 Sqft
Acres 0.22
Lot Dimensions 52x25x90x115
Property Description
Under Construction. House will be done in approximately two to four weeks. BRAND NEW home with a split, open floor plan with 3 bedrooms, 2 bathrooms and a 2 car garage on central water and sewer! This home has tiled flooring throughout, cathedral ceiling in Living room, tray ceiling w/crown molding in Master bedroom, ceiling fans in each room, and sliding glass doors from the Living area onto the Lanai! Kitchen has cottage style cabinetry, granite counter top, breakfast bar, closet pantry, breakfast nook, and comes complete with a full stainless steel appliance package. Huge walk in closet in Master bedroom, and double basins w/granite top in master bath. 5 1/4" baseboard throughout & cottage style interior doors. Concrete block stucco construction with a hip dimensional shingle roof. Built to the latest hurricane and building codes making insurance inexpensive and your home safe! Taxes are only on the lot. Stroll around the local Farmer's Market, grab lunch at any of the local restaurants, catch some rays at one of the beautiful local beaches or spend the day out on the water exploring or fishing. Pictures are from another home - colors and finish may vary, floor plan is the same.
Location
State FL
County Charlotte
Community Rotonda Lakes
Zoning RSF5
Rooms
Other Rooms Inside Utility
Interior
Interior Features Ceiling Fans(s), Living Room/Dining Room Combo, Open Floorplan, Split Bedroom, Stone Counters, Tray Ceiling(s), Vaulted Ceiling(s), Walk-In Closet(s)
Heating Central, Electric
Cooling Central Air
Flooring Ceramic Tile
Furnishings Unfurnished
Fireplace false
Appliance Dishwasher, Electric Water Heater, Microwave, Range, Refrigerator
Laundry Inside, Laundry Room
Exterior
Exterior Feature Hurricane Shutters, Lighting, Sliding Doors
Parking Features Driveway, Garage Door Opener
Garage Spaces 2.0
Community Features Deed Restrictions
Utilities Available Electricity Connected, Phone Available, Public, Sewer Connected
Roof Type Shingle
Porch Covered, Porch
Attached Garage true
Garage true
Private Pool No
Building
Lot Description FloodZone, In County, Irregular Lot, Level, Oversized Lot
Story 1
Entry Level One
Foundation Slab
Lot Size Range Up to 10,889 Sq. Ft.
Builder Name Snyder Construction
Sewer Public Sewer
Water Public
Architectural Style Florida
Structure Type Block,Stucco
New Construction true
Construction Status Financing,Inspections
Schools
Elementary Schools Myakka River Elementary
Middle Schools L.A. Ainger Middle
High Schools Lemon Bay High
Others
Pets Allowed Yes
HOA Fee Include Management
Senior Community No
Ownership Fee Simple
Monthly Total Fees $6
Acceptable Financing Cash, Conventional
Membership Fee Required Required
Listing Terms Cash, Conventional
Special Listing Condition None
Read Less Info
Want to know what your home might be worth? Contact us for a FREE valuation!

Our team is ready to help you sell your home for the highest possible price ASAP

© 2024 My Florida Regional MLS DBA Stellar MLS. All Rights Reserved.
Bought with KW PEACE RIVER PARTNERS

10011 Pines Boulevard Suite #103, Pembroke Pines, FL, 33024, USA






