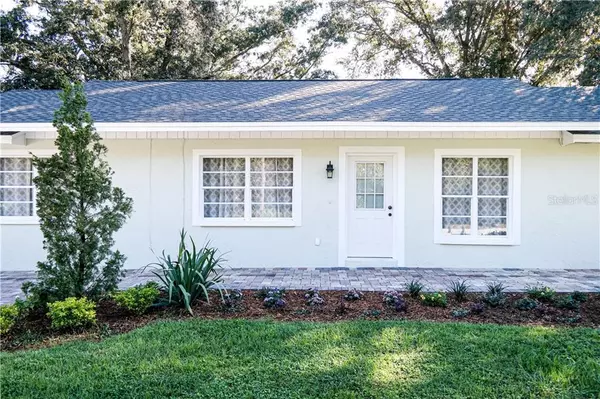$239,000
$275,000
13.1%For more information regarding the value of a property, please contact us for a free consultation.
3 Beds
2 Baths
1,450 SqFt
SOLD DATE : 12/30/2019
Key Details
Sold Price $239,000
Property Type Single Family Home
Sub Type Single Family Residence
Listing Status Sold
Purchase Type For Sale
Square Footage 1,450 sqft
Price per Sqft $164
Subdivision Town Of Citrus Park
MLS Listing ID T3210544
Sold Date 12/30/19
Bedrooms 3
Full Baths 2
HOA Y/N No
Year Built 1990
Annual Tax Amount $1,418
Lot Size 5,662 Sqft
Acres 0.13
Lot Dimensions 52ft x 105ft
Property Description
Centrally located near Veterans expressway, The Citrus Park Mall & Upper Tampa Bay Nature Trail, this well appointed 3 bedroom 2 bathroom home is ready for its next family. Located 15 minutes from the airport, this property’s great location provides access to Citrus Park Elementary, Sickles High School, and Sergeant Paul R. Smith Middle School all while being in a non HOA community. This home is nestled on a corner lot with a huge side yard. You’ll find upgrades throughout this property such a BRAND NEW ROOF, Solid wood kitchen cabinets, crown moulding throughout the home, upgraded and updated bathrooms, wood floors in the bedrooms and wood tile cut on the diagonal throughout the living spaces. 7311 Alvina Street also offers its new owners an air-conditioned utility space, oversized paver driveway with the pavers continued around the entire exterior of the home, and new professional landscaping. This beautiful home has been completely repainted on the exterior and has been well maintained. This home provides the unique opportunity to utilize either Well or public water. Not in a flood zone!! County has brought city water infrastructure to the neighborhood, and new owners have the option to remain on Well water or connect to the city water. Schedule your showing today and turn this house into your family’s next home!
Location
State FL
County Hillsborough
Community Town Of Citrus Park
Zoning CPV-I-1
Rooms
Other Rooms Attic
Interior
Interior Features Attic Ventilator, Ceiling Fans(s), Crown Molding, Eat-in Kitchen, High Ceilings, Open Floorplan, Solid Wood Cabinets, Stone Counters, Thermostat, Vaulted Ceiling(s)
Heating Central, Electric
Cooling Central Air
Flooring Hardwood, Tile
Furnishings Unfurnished
Fireplace false
Appliance Cooktop, Disposal, Dryer, Electric Water Heater, Ice Maker, Kitchen Reverse Osmosis System, Range Hood, Refrigerator, Water Filtration System, Water Softener
Laundry Inside, Laundry Room
Exterior
Exterior Feature French Doors, Lighting
Utilities Available BB/HS Internet Available, Cable Available, Electricity Connected, Fiber Optics, Fire Hydrant, Phone Available, Public, Street Lights, Water Available
View Trees/Woods
Roof Type Shingle
Porch None
Garage false
Private Pool No
Building
Lot Description Corner Lot, Level
Entry Level One
Foundation Slab
Lot Size Range Up to 10,889 Sq. Ft.
Sewer Septic Tank
Water Public, Well
Architectural Style Ranch
Structure Type Block,Stucco
New Construction false
Schools
Elementary Schools Citrus Park-Hb
Middle Schools Sergeant Smith Middle-Hb
High Schools Sickles-Hb
Others
Pets Allowed Yes
Senior Community No
Ownership Fee Simple
Acceptable Financing Cash, Conventional, FHA, VA Loan
Listing Terms Cash, Conventional, FHA, VA Loan
Special Listing Condition None
Read Less Info
Want to know what your home might be worth? Contact us for a FREE valuation!

Our team is ready to help you sell your home for the highest possible price ASAP

© 2024 My Florida Regional MLS DBA Stellar MLS. All Rights Reserved.
Bought with GOLF VIEW REALTY PROP MGMT INC

10011 Pines Boulevard Suite #103, Pembroke Pines, FL, 33024, USA






