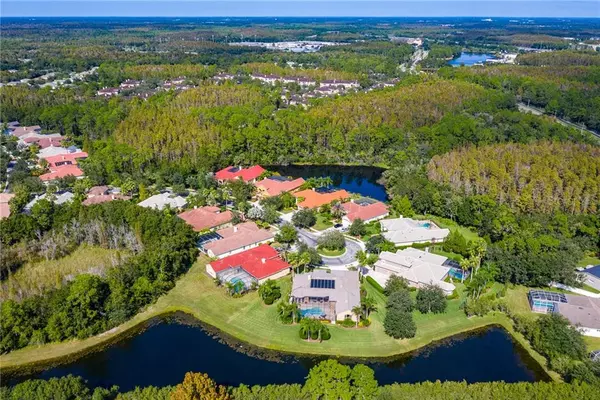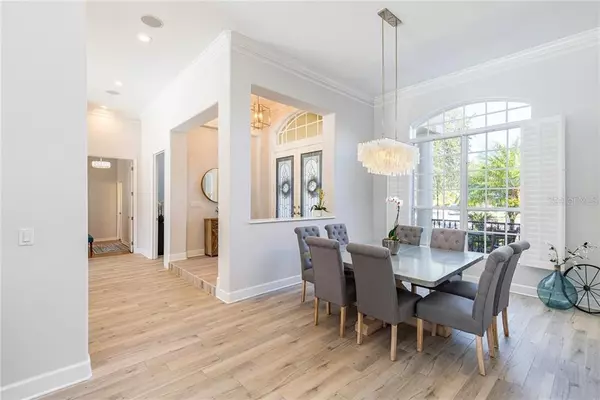$685,000
$700,000
2.1%For more information regarding the value of a property, please contact us for a free consultation.
4 Beds
3 Baths
3,660 SqFt
SOLD DATE : 11/27/2019
Key Details
Sold Price $685,000
Property Type Single Family Home
Sub Type Single Family Residence
Listing Status Sold
Purchase Type For Sale
Square Footage 3,660 sqft
Price per Sqft $187
Subdivision Tampa Palms Area 8 Prcl 23 P
MLS Listing ID T3208347
Sold Date 11/27/19
Bedrooms 4
Full Baths 3
Construction Status Inspections
HOA Fees $245/qua
HOA Y/N Yes
Year Built 2004
Annual Tax Amount $9,803
Lot Size 10,890 Sqft
Acres 0.25
Lot Dimensions 89.95x120
Property Description
Executive residence in prestigious gated village of Lancaster in Tampa Palms. Remodeled, it boasts 3,660 SF. 4 Beds, 3 Baths, bonus room, office,3 Car. Large, pie shaped lot, at the end of a peaceful cul-de-sac, it offers tranquil water views.Be greeted by an inviting foyer w/volume ceilings into grand formal areas which set the tone for this extraordinary home. A few of the highlights include separate dining & living rooms, cozy fireplace, surround sound system, crown moldings, exquisite lighting fixtures & fans, select hardwood floors and porcelain tile, custom mirrors, coffered ceilings, plantation shutters & outdoor lighting. Gourmet kitchen features 42" white upgraded wood cabinetry, Quartz counters, exhaust vent, stainless steel appliances, double oven, large pantry, wine cooler, perfect for entertaining! Spacious breakfast nook displays unobstructed views of water and the sparkling pool & spa. Family Room boasts extra-large pocket sliders, relaxing water views, & tons of space for art display. Expansive owners' retreat with reading area & bay windows to enjoy the magnificent views.Spa master bath, granite counters, upgraded cabinetry, his-her vanities, walk-in closets, garden tub, oversized shower. Spacious secondary beds & bonus room are beautifully appointed & impeccably maintained. Entertain guests in this oversized screened lanai w/saltwater heated pool & spa, gorgeous water views, travertine deck & outdoor kitchen. Close to I-75, hospitals, USF, restaurants, shops. Access to Club Tampa Palms
Location
State FL
County Hillsborough
Community Tampa Palms Area 8 Prcl 23 P
Zoning PD-A
Rooms
Other Rooms Bonus Room, Den/Library/Office, Formal Dining Room Separate, Formal Living Room Separate, Inside Utility
Interior
Interior Features Ceiling Fans(s), Crown Molding, Eat-in Kitchen, In Wall Pest System, Kitchen/Family Room Combo, Solid Wood Cabinets, Split Bedroom, Stone Counters, Tray Ceiling(s), Walk-In Closet(s), Window Treatments
Heating Central, Natural Gas, Zoned
Cooling Central Air
Flooring Ceramic Tile, Tile, Wood
Fireplaces Type Gas, Living Room
Fireplace true
Appliance Dishwasher, Disposal, Dryer, Microwave, Refrigerator, Washer, Water Softener
Laundry Laundry Room
Exterior
Exterior Feature Irrigation System, Lighting, Outdoor Grill, Outdoor Kitchen, Rain Gutters
Parking Features Garage Door Opener
Garage Spaces 3.0
Pool Heated, In Ground, Lighting, Salt Water, Screen Enclosure, Solar Heat
Community Features Deed Restrictions, None
Utilities Available Electricity Connected, Natural Gas Connected, Public, Sprinkler Meter
Amenities Available Clubhouse
Waterfront Description Pond
View Y/N 1
View Water
Roof Type Tile
Porch Covered, Enclosed, Patio, Screened
Attached Garage true
Garage true
Private Pool Yes
Building
Lot Description Conservation Area, Oversized Lot
Story 1
Entry Level One
Foundation Slab
Lot Size Range 1/4 Acre to 21779 Sq. Ft.
Sewer Public Sewer
Water Public
Architectural Style Traditional
Structure Type Block,Stucco
New Construction false
Construction Status Inspections
Schools
Elementary Schools Chiles-Hb
Middle Schools Liberty-Hb
High Schools Freedom-Hb
Others
Pets Allowed Yes
Senior Community No
Ownership Fee Simple
Monthly Total Fees $245
Acceptable Financing Cash, Conventional
Membership Fee Required Required
Listing Terms Cash, Conventional
Special Listing Condition None
Read Less Info
Want to know what your home might be worth? Contact us for a FREE valuation!

Our team is ready to help you sell your home for the highest possible price ASAP

© 2025 My Florida Regional MLS DBA Stellar MLS. All Rights Reserved.
Bought with I THINK REALTY, LLC
10011 Pines Boulevard Suite #103, Pembroke Pines, FL, 33024, USA






