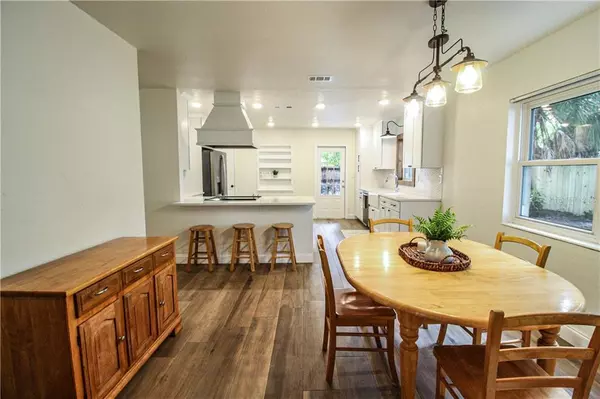$280,000
$280,000
For more information regarding the value of a property, please contact us for a free consultation.
3 Beds
2 Baths
1,524 SqFt
SOLD DATE : 12/18/2019
Key Details
Sold Price $280,000
Property Type Single Family Home
Sub Type Single Family Residence
Listing Status Sold
Purchase Type For Sale
Square Footage 1,524 sqft
Price per Sqft $183
Subdivision Winston Park Unit 01
MLS Listing ID U8064490
Sold Date 12/18/19
Bedrooms 3
Full Baths 2
Construction Status Appraisal,Financing,Inspections
HOA Y/N No
Year Built 1958
Annual Tax Amount $1,229
Lot Size 4,356 Sqft
Acres 0.1
Lot Dimensions 77 X 100
Property Description
FULLY UPDATED, NOT A FLIP! NEW water heater 2019, NEW A/C 2019, NEW roof 2019. All home renovations were done with top-of-the-line materials with plans for personal use. Brand new chic hardwood style tile flooring and molding was installed throughout all living spaces and bedrooms. Beautifully designed kitchen provides a modern, open floorplan perfect for entertaining. Kitchen features quartz counter tops, farmhouse sink, designer wooden range hood over island, soft-close cabinets and drawers, tall upper cabinets with crown molding, tasteful backslash, and NEW slate, matte finish, fingerprint resistant appliances by GE. Indoor laundry room will include washer and dryer, with newly added storage and counter space. Living room has a working wood burning fireplace, which is lovely a few times each year! Master bedroom features walk-in closet with rustic sliding barn door, fully updated en-suite bathroom with deep soaking tub, all new fixtures and tile and new vanity. Linen closet was added into hallway for added storage. Large fenced in, shaded backyard with a brand new concrete slab patio makes for a safe place to play. Quite neighborhood a few blocks from Target, Publix, TJMAXX, Ale House. CVS, and more! Centrally located near the beach, downtown St. Pete, or a quick commute to Tampa!
Location
State FL
County Pinellas
Community Winston Park Unit 01
Zoning RES
Direction N
Rooms
Other Rooms Formal Dining Room Separate, Inside Utility
Interior
Interior Features Ceiling Fans(s), Eat-in Kitchen, Split Bedroom, Walk-In Closet(s)
Heating Central, Electric
Cooling Central Air
Flooring Carpet, Ceramic Tile, Wood
Fireplace true
Appliance Electric Water Heater, Range, Range Hood, Refrigerator
Exterior
Exterior Feature Fence, Rain Gutters
Parking Features None
Community Features None
Utilities Available BB/HS Internet Available, Fire Hydrant, Public
Roof Type Shingle
Porch Deck, Patio
Garage false
Private Pool No
Building
Lot Description City Limits, Paved
Entry Level One
Foundation Slab
Lot Size Range Up to 10,889 Sq. Ft.
Sewer Public Sewer
Water Public
Structure Type Block,Stucco
New Construction false
Construction Status Appraisal,Financing,Inspections
Others
Senior Community No
Ownership Fee Simple
Acceptable Financing Cash, Conventional, FHA, VA Loan
Listing Terms Cash, Conventional, FHA, VA Loan
Special Listing Condition None
Read Less Info
Want to know what your home might be worth? Contact us for a FREE valuation!

Our team is ready to help you sell your home for the highest possible price ASAP

© 2024 My Florida Regional MLS DBA Stellar MLS. All Rights Reserved.
Bought with EZ CHOICE REALTY

10011 Pines Boulevard Suite #103, Pembroke Pines, FL, 33024, USA






