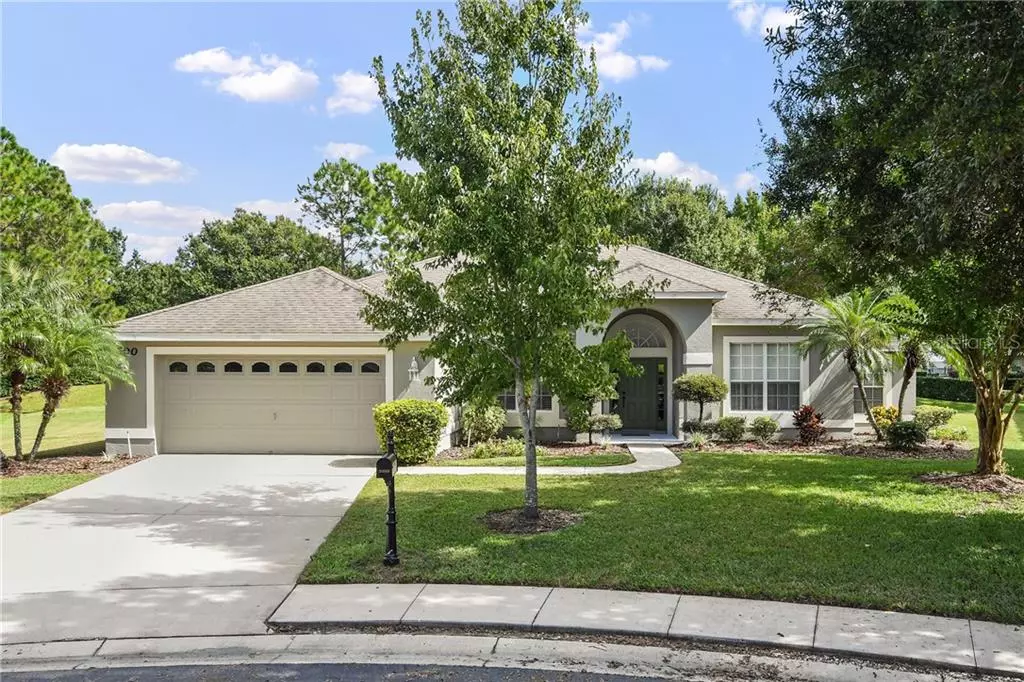$245,000
$242,000
1.2%For more information regarding the value of a property, please contact us for a free consultation.
3 Beds
2 Baths
1,999 SqFt
SOLD DATE : 02/03/2020
Key Details
Sold Price $245,000
Property Type Single Family Home
Sub Type Single Family Residence
Listing Status Sold
Purchase Type For Sale
Square Footage 1,999 sqft
Price per Sqft $122
Subdivision Estates Auburndale
MLS Listing ID O5823135
Sold Date 02/03/20
Bedrooms 3
Full Baths 2
Construction Status Appraisal,Financing
HOA Fees $108/qua
HOA Y/N Yes
Year Built 2005
Annual Tax Amount $3,236
Lot Size 0.310 Acres
Acres 0.31
Property Description
Welcome home to the stunning and highly desired community at The Estates of Auburndale! Rare to find, the fantastic opportunity to own a meticulously kept home on the perfect lot, at the end of a quiet cul-de-sac is now available. As you enter you will find a spacious, conveniently designed and open floor plan waiting for you to enjoy. Modern, brand new plank style flooring lines the living and dining areas, and the abundance of natural light gives you a variety of arrangement options. At the front of the home is an extra room to be used as a den, office, or even convert it to a fourth bedroom. Off of the dining area you will find the kitchen with plenty of room to add another eating space, or pull up a bar stool and join the conversation. The master bedroom is everything you could have dreamed of with the extra large design, volume ceiling, and sliding glass door leading out to the patio. Open up the double wide sliding doors off of the living room and venture out back. You will have more room than you think to entertain on this over sized lot, and enjoy beautiful views of all the trees and community pond. Just a short walk to the school bus stop or stroll down to the community pool. And the turtle habitat is a must see! Minutes from I-4 and everything you need. Come out for a visit and see why this beautiful abode is truly an exceptional value!
Location
State FL
County Polk
Community Estates Auburndale
Zoning RES
Rooms
Other Rooms Attic, Den/Library/Office, Inside Utility
Interior
Interior Features Attic Fan, Eat-in Kitchen, Living Room/Dining Room Combo, Open Floorplan, Split Bedroom
Heating Central
Cooling Central Air
Flooring Carpet, Ceramic Tile, Vinyl
Furnishings Unfurnished
Fireplace false
Appliance Dishwasher, Disposal, Electric Water Heater, Microwave, Range, Refrigerator
Laundry Inside, Laundry Room
Exterior
Exterior Feature Irrigation System, Sidewalk, Sliding Doors
Parking Features Driveway, Garage Door Opener
Garage Spaces 2.0
Community Features Deed Restrictions, Gated, Playground, Pool
Utilities Available BB/HS Internet Available, Cable Available, Electricity Connected, Sewer Connected, Street Lights
Amenities Available Gated, Playground, Pool
View Trees/Woods, Water
Roof Type Shingle
Porch Covered, Front Porch, Rear Porch, Screened
Attached Garage true
Garage true
Private Pool No
Building
Lot Description Sidewalk, Paved
Story 1
Entry Level One
Foundation Slab
Lot Size Range 1/4 Acre to 21779 Sq. Ft.
Sewer Public Sewer
Water Public
Architectural Style Florida
Structure Type Block,Stucco
New Construction false
Construction Status Appraisal,Financing
Others
Pets Allowed Yes
HOA Fee Include Pool,Maintenance Grounds,Management,Pool
Senior Community No
Ownership Fee Simple
Monthly Total Fees $108
Acceptable Financing Cash, Conventional, FHA, VA Loan
Membership Fee Required Required
Listing Terms Cash, Conventional, FHA, VA Loan
Special Listing Condition None
Read Less Info
Want to know what your home might be worth? Contact us for a FREE valuation!

Our team is ready to help you sell your home for the highest possible price ASAP

© 2025 My Florida Regional MLS DBA Stellar MLS. All Rights Reserved.
Bought with REAL ESTATE BROKERS USA, INC.
10011 Pines Boulevard Suite #103, Pembroke Pines, FL, 33024, USA






