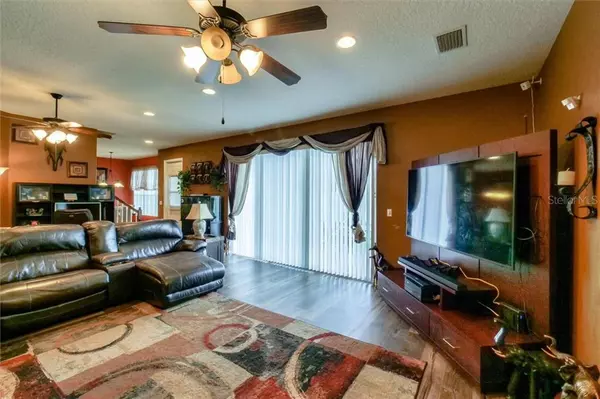$270,000
$270,000
For more information regarding the value of a property, please contact us for a free consultation.
4 Beds
3 Baths
2,520 SqFt
SOLD DATE : 12/23/2019
Key Details
Sold Price $270,000
Property Type Single Family Home
Sub Type Single Family Residence
Listing Status Sold
Purchase Type For Sale
Square Footage 2,520 sqft
Price per Sqft $107
Subdivision Misty Oaks
MLS Listing ID T3207074
Sold Date 12/23/19
Bedrooms 4
Full Baths 2
Half Baths 1
Construction Status No Contingency
HOA Fees $78/mo
HOA Y/N Yes
Year Built 2006
Annual Tax Amount $2,226
Lot Size 9,583 Sqft
Acres 0.22
Lot Dimensions 100x100
Property Description
This large beautiful spacious 2-story home is move-in ready for new homeowners. This home is located on an oversized corner lot with plenty of outdoor space, a fenced backyard with an oversized patio that could be used for entertainment, a play area for the kids, or a future swimming pool. Upon entrance of the home is a large foyer that opens up to a massive family room, secluded dining room, half bath, storage underneath the staircase, and a spacious kitchen with 42” gorgeous wood cabinets. New flooring throughout the entire home and upgraded tile walls in both upstairs bathrooms. Upstairs to include: a vast secluded Master bedroom suite and bathroom with a large garden tub, separate shower, dual sinks, and two large separate walk-in closets. An additional 3 oversized bedrooms with large walk-in closets and an upstairs laundry room. This home is light-filled with large windows. The community amenities include: a pool, cabana, covered picnic area (for parties!), playground, basketball all located in a park setting! This home is conveniently located in the heart of Eustis, with close proximity to 429 and I-4. Shopping & restaurants are just minutes away and Florida famous beaches are 40 Minutes away! Close to schools. This is Florida living at its best! Schedule your private showing today!
Location
State FL
County Lake
Community Misty Oaks
Interior
Interior Features Other
Heating Central, Electric
Cooling Central Air
Flooring Carpet, Ceramic Tile
Fireplace false
Appliance Built-In Oven, Dishwasher, Disposal, Microwave, Range, Refrigerator
Exterior
Exterior Feature Irrigation System, Lighting, Rain Gutters
Parking Features Garage Door Opener
Garage Spaces 4.0
Community Features Park, Playground, Pool
Utilities Available Sprinkler Recycled, Street Lights
Amenities Available Park, Playground
Roof Type Shingle
Porch Deck, Patio, Porch
Attached Garage true
Garage true
Private Pool No
Building
Lot Description Corner Lot, Oversized Lot, Sidewalk, Paved
Entry Level Two
Foundation Slab
Lot Size Range Up to 10,889 Sq. Ft.
Sewer Public Sewer
Water Public
Architectural Style Contemporary
Structure Type Block,Stucco,Wood Frame
New Construction false
Construction Status No Contingency
Others
Pets Allowed Yes
Senior Community No
Ownership Fee Simple
Monthly Total Fees $78
Acceptable Financing Cash, Conventional, FHA, VA Loan
Membership Fee Required Required
Listing Terms Cash, Conventional, FHA, VA Loan
Special Listing Condition None
Read Less Info
Want to know what your home might be worth? Contact us for a FREE valuation!

Our team is ready to help you sell your home for the highest possible price ASAP

© 2024 My Florida Regional MLS DBA Stellar MLS. All Rights Reserved.
Bought with EXP REALTY, LLC

10011 Pines Boulevard Suite #103, Pembroke Pines, FL, 33024, USA






